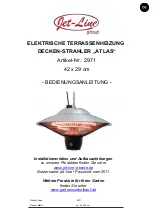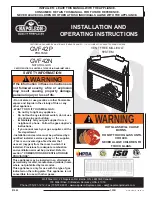
42
LS3
Series
Leak Testing
Use a soap solution or equivalent for leak testing. Leak testing solution must be non-corrosive, and be
rinsed off immediately after the leak test. Never test for leak with an open flame. Failure to comply could
result in personal injury, property damage or death.
Always leak test final gas assembly for gas leaks according to the procedures outlined in NFPA 54 and
all local codes and/or Standards.
For leak testing on pressures below 1/2 PSI
Before leak testing, close the field installed manual shut off valve shown on Figure 3.26 on the supply
line to isolate the gas valve from the pressure.
NOTE:
All factory installed gas connections have passed
an approved leak test.
For leak testing on pressures above 1/2 PSI
When leak testing with pressures above 1/2 PSI (14 inches W.C.), the unit must be isolated from the
supply pipe. Close the field installed manual shut off valve, disconnect the supply line to the unit, and
temporarily cap the supply line for testing purposes.
WARNING
!
Gas pressures to the appliance controls must never exceed 14 inches W.C. (1/2 PSI).
Supply pressures greater than 14” W.C. can damage the controls, resulting in personal
injury, property damage, or death.
WARNING
!
Testing for gas leaks with an open flame or other sources of ignition may lead
to a fire or explosion and cause serious injury or death. Test in accordance
with NFPA or local codes.
3.0
Installation
•
Leak Testing
Chart 3.9
•
Maximum capacity for Schedule 40 Metallic pipe, in CFH
Pipe
Length
1/2”
3/4”
1”
1-1/4”
1-1/2”
2”
Nat
L.P.
Nat
L.P.
Nat
L.P.
Nat
L.P.
Nat
L.P.
Nat
L.P.
10 feet
132
86
278
182
520
340
1050
686
1600
1046
3050
1993
20 feet
92
60
190
124
350
229
730
477
1100
719
2100
1373
30 feet
73
48
152
99
285
186
590
386
890
582
1650
1078
40 feet
63
41
130
85
245
160
500
327
760
497
1450
948
50 feet
56
37
115
75
215
141
440
288
670
438
1270
830
60 feet
50
33
105
69
195
127
400
261
610
399
1150
752
70 feet
46
30
96
63
180
118
370
242
560
366
1050
686
80 feet
43
28
90
59
170
111
350
229
530
346
990
647
90 feet
40
26
84
55
160
105
320
209
490
320
930
608
100 feet
38
25
79
52
150
98
305
199
460
301
870
569
125 feet
34
22
72
47
130
85
275
180
410
268
780
510
150 feet
31
20
64
42
120
78
250
163
380
248
710
464
175 feet
28
18
59
39
110
72
225
147
350
229
650
425
200 feet
26
17
55
36
100
65
210
137
320
209
610
399
Summary of Contents for LS3 Series
Page 2: ......
















































