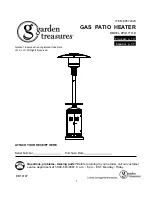
36
LS3
Series
3.0
Installation
•
Separated Combustion Systems
Separated Combustion Systems
All LS3 Series heaters come with a factory-installed combustion air adapter for attaching air intake ducts
to the heater. Attach the air intake duct material to the adapter with three (3) non-corrosive sheet metal
screws. If necessary, drill pilot holes prior to attaching the air intake ducts. The diameter of the intake
ducts must not be smaller than the factory installed adapter.
When operating this unit as a separated combustion heater system, combustion air must be supplied to
the heater by outdoor means through the factory installed vent connector. The combustion air intake duct
may terminate horizontally through a sidewall or vertically through the roof. Ideally, the intake should
terminate within the same pressure zone as the venting terminates, which should minimize the effects of
wind.
All Separated Combustion systems must comply with the following items:
• Air intake ducts must be of galvanized steel or an equivalent corrosion-resistant material.
• Do not exceed a length of 20 feet.
• Do not exceed more than two (2) 90° directional changes (elbows) in the system.
• Seal all joints with metallic tape or silicone sealant. Wrap the tape two full turns around the vent
pipe.
• Slope air intake pipe ¼ inch per foot upward or downward away from the unit.
• Do not draw air from attic space.
• Do not draw fresh air from the remaining space around a chimney liner, gas vent, special gas vent,
or plastic piping installed within masonry, metal, or factory built chimney.
• Combustion air ducts may be insulated if they pass through an unconditioned space.
• A factory approved sidewall intake cap must be used when terminating the combustion air ducts
horizontally through the sidewall.
• When combustion air ducts terminate vertically through the roof, a minimum of 18 inches above the
roof grade must be maintained.
• Separate the air intake duct from vent pipe a minimum of 4 feet. Also, place vent pipe higher than
adjacent air intake duct.
• Air intake duct must terminate a minimum of 3 feet below any forced air vent discharge that is
located within 10 feet.
• The bottom of the air intake duct termination must be located a minimum of 12 inches above grade
level. Air intake ducts that terminate adjacent to public walkways must be installed a minimum of 7
feet above grade level.
• The air intake duct must be installed to prevent blockage by snow, debris, or other possible
obstructions.
Summary of Contents for LS3 Series
Page 2: ......
















































