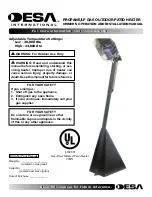
II - SPECIFICATIONS
(cont.)
VENTING TABLE
Venting Table – Examples of Maximum Venting Distances with Various Elbow Combinations
35 Ft. (10.7 m)
1
41 (12.5 m)
29 Ft. (8.8 m)
2
41 (12.5 m)
23 Ft. (7.0 m)
3
41 (12.5 m)
17 Ft. (5.2 m)
4
41 (12.5 m)
33.5 Ft. (10.2 m)
1
1
41 (12.5 m)
32 Ft. (9.8 m)
1
2
41 (12.5 m)
27.5 Ft. (8.4 m)
2
1
41 (12.5 m)
NOTICE
Each 90 degree elbow is equivalent to 6 feet in straight vent pipe length. Each 45 degree elbow is
equivalent to 1.5 feet (0.46 m) in straight pipe length. The total maximum equivalent vent pipe
distance cannot exceed 41 feet (12.5 m) for horizontal venting distance. The maximum vertical height
for through the roof venting cannot exceed 21 feet (6.4 m). A condensate collector must be used if
the venting system height is more than 5 feet (1.52 m) above the water heater.
14
Maximum Straight
Pipe Distance
Number of
90 degree elbows
Number of
45 degree elbows
Maximum Total
Equivalent Feet
(meters) of Vent Pipe
Summary of Contents for Everhot IGI-180C-5N
Page 7: ...I GENERAL INFORMATION cont CUT AWAY ILLUSTRATION 7...
Page 8: ...I GENERAL INFORMATION cont SCHEMATIC ILLUSTRATION 8...
Page 21: ...V SEQUENCE OF OPERATION cont Operation Sequence Flow Chart 21...
Page 22: ...V SEQUENCE OF OPERATION cont Operation Sequence Flow Chart 22...
Page 23: ...V SEQUENCE OF OPERATION cont Sequence Timing Chart 23...
Page 24: ...V SEQUENCE OF OPERATION cont Sequence Timing Chart 24...
Page 30: ...Wiring Schematic 30...
Page 55: ...55 X PARTS BREAKDOWN Disassembled View Cabinet...
Page 56: ...X PARTS BREAKDOWN Disassembled View Internals 56...
Page 57: ...X PARTS BREAKDOWN Disassembled View Internals 57...
Page 58: ...X PARTS BREAKDOWN Disassembled View Electrical 58...
Page 62: ...62 Notes...
Page 63: ...63 Notes...















































