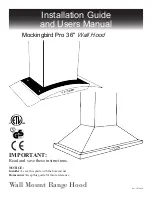
Figure 5
Slide up and secure
upper chimney to
mounting bracket
Hold in position and
secure lower chimney
to range hood
Fasten mounting
bracket
Secure
upper
support
frame
Figure 3B
Figure 3A
Figure 4
Page 10
Installation
Installations
(refer to Page 4 & 11 for parts)
:
Measure the distance between stove top and the bottom of
1.
range hood. A distance of 28” to 31” is recommended*.
*
Due to different ceiling height configurations, recom
-
mended height may not be applicable.
Make sure the range hood is level and not tilted. Mark
2.
the locations of the hanging bracket holes on the wall as
shown in Figure 3A and Figure 3B.
Place the mounting bracket
4.
directly
above the range hood, level it, and mark the locations of the mounting
bracket holes on the wall.
Place aside all equipments, locate marked regions and drill holes. Attach range hood to wall using anchors
5.
recommended for your type of wall:
Sheet rock wall: Attach range hood to stud blockings if possible. If stud blockings are not available, it is
•
required to build a supporting structure behind the sheet rock for best weight support.
Concrete wall: Use designated screws (not provided).
•
Wood wall: Use at least 4” long wood screws (not provided).
•
Fasten two Type “A” anchors (for range hood and for mounting bracket or air diverter) on the wall as shown
6.
in Figure 4. Loosely fasten two Type “B” screws onto anchors, DO NOT fasten screws all the way. Hang the
range hood on the Type “B” screws and hand tighten them. Leave approximately 1/16” of gap from the wall
to the range hood.
Place the mounting bracket (or air diverter) against the wall and align the holes from mounting bracket (or air
7.
diverter) with holes from Type “A” anchors, fasten two Type “B” screws through the holes onto the anchors
as shown in Figure 5.
Leave approximately 1/16” of gap from the wall to the mounting bracket (or air diverter).
Recirculating (Non-Vented) Kit:
3.
If Re-Circulating Kit
is not purchased, skip this step. Place the air diverter
directly
above the range hood with its 6” round hole
faces downward. Level it and mark the locations of the air dirverter holes on the wall.







































