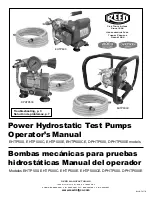
Mini VRF Heat Pump Outdoor Unit
6 720 874 421 (2017/04) ZA
INSTALLING THE CONNECTIVE PIPEWORK | 7
4.6 Illustration
N
1
(28)
N
3
(28)
N
5
(28)
N
6
(22)
N
2
(28)
N
4
(28)
A
B
D
E
C
a
b
c
e
f
d
L
1
L
2
L
5
L
3
L
4
Outdoor Unit((Take Model 160 For Example)
The First Branch Pipe
Indoor units
Fig. 4-6
Caution: Ensure both liquid and gas pipework combined does not exceed
90m.
•
Indoor unit branch pipe
Inner branch pipes are a~f, for size selection please refer to
Table 4-6
.
Note: The Maximum length of the branch pipe should not exceed
more than 15m.
•
The main pipes for the indoor units and the indoor unit branch pipe
components.
■
The downstream inner units of the main pipe L2 are N1,
N2, and its total capacity is 28×2=56, the size of pipe
L2 is
Ø
15.9/
Ø
9.5, and the branch pipe B should be
IDU - 01.
■
The downstream inner units of the main pipe L4 are N3,
N4, and its total capacity is 28×2=56, the size of pipe
L4 is
Ø
15.9/
Ø
9.5, and the branch pipe D should be
IDU - 01.
■
The downstream inner units of the main pipe L5 are N5,
N6, and its total capacity is 28+22=50, the size of pipe
L5 is
Ø
15.9/
Ø
9.5, and the branch pipe E should be
IDU - 01.
•
Allowable length and height difference of refrigerant pipes
Table 4-11
Permitted value
Pipework
Pipe L
ength
Total Pipe Length (Actual)
≤100 m
L1+L2+L3+L4+L5+a+b+c+d+e+f
Maximum Pipework (L)
Actual Length
≤45 m (8 kW, 10.5 kW)
≤60 m (12 kW, 14 kW, 16 kW, 18kW)
L1+L2+L3+L4+L5+f
(The first connection method)
Equivalent Length
≤50 m (8 kW, 10.5 kW)
≤70 m (12 kW, 14 kW, 16 kW, 18kW)
or L1+L3+L5+f
(The second connection method)
Pipe Length (from the first line branch pipe
to furthest indoor unit)(m)
≤20 m
L2+L3+L4+L5+f (The first connection method)
or L3+L5+f (The second connection method)
Pipe Length (from the nearest branch pipe
equivalent length(m)
≤15 m
a, b, c, d, e
Dr
op Height
Indoor Unit-Outdoor
Unit Drop Height (H)
Outdoor Unit up
≤30 m
______________
Outdoor Unit Down
≤20 m
______________
Indoor Unit to Indoor Unit Drop Heihgt (H)
≤8 m
______________
Note: When the distance of the refrigerant pipework is over 90m, the system will decrease in capacity. You must increase the gas pipe by one size.
•
The first connection method
Dr
op height be
tw
een indoor unit and outdoor unit
Indoor Unit
The First Line Branch Pipe
Outdoor unit
a
A
L2
L1
B
C
D
E
L3
L4
L5
b
c
d
e
f
Pipe length(From the nearest branch pipe equivalent length)
Maximum pipe equivalent length
(From the first line branch pipe) Maximum pipe equivalent length
Indoor U
nit t
o Indoor
Unit Dr
op height
Fig. 4-7








































