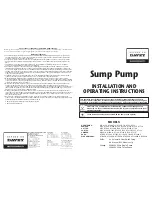
Mini VRF Heat Pump Outdoor Unit
6 720 874 421 (2017/04) ZA
INSTALLING THE CONNECTIVE PIPEWORK | 5
4. INSTALLING THE CONNECTIVE
PIPEWORK
Ensure the pipe limitations in this manual have been complied with.
Failure to do so will cause the unit to malfunction.
Strong
wind
Strong
wind
Fig. 4-1
4.1 Refrigerant pipework
CAUTION
To prevent the refrigerant pipework from oxidising, it is necessary to purge
nitrogen through the piping whilst brazing.
The outdoor unit can be piped in various ways. The pipes can run from the
back, front and under the unit. Remove knock outs where appropriate.
Table 4-1
Fat pipe
Front
Side
Back
Undersurface
CAUTION
When piping from the side please remove the metal L shape plate, otherwise
cabling will not fit.
When piping from the back, ensure you take out the rubber support blanket
beside the inner outlet pipe.
When piping from the front side cut out the front knock out hole.
When piping the undersurface: Remove the knockouts from inside to outside.
Ensure you use the correct size hole when you are piping the unit.
4.2 Pipework Insulation
■
All refrigerant pipework must be correctly insulated in accordance
with national standards.
4.3 Connecting method
■
Select refrigerant pipe
Table 4-2
Pipe definition
Pipe location
Code
Main pipe
The pipe between outdoor unit to
the first branch of indoor unit.
L1
The main pipes for
indoor unit
The pipe after the first branch
which does not connect directly to
the indoor unit.
L2~L5
The branch pipes for
indoor unit
The pipe after the branch which
does not connect directly to the
indoor unit.
a, b, c,
d, e, f
Indoor unit branch
joint assembly
The branch connector, where the
main pipe connects to the branch
pipe supplying the indoor units.
A, B, C,
D, E
•
The first connection method
a
b
c
e
f
d
L
1
L
2
L
3
L
4
L
5
A
B
C
D
E
The First pipe branch
Outdoor Unit
Fig. 4-4
•
The second connection method
N
1
(28)
N
3
(28)
N
5
(28)
N
6
(22)
N
2
(28)
N
4
(28)
A
B
D
E
C
a
b
c
e
f
d
L
1
L
2
L
5
L
3
L
4
The First pipe branch
Outdoor Unit(Take Model 160 for example)
Intdoor Units
Fig. 4-5
NOTE
•
When the distance between the first branch and the last branch is
greater than 15m, refer to installation method 2..
•
The pipe between the indoor unit to the closest branch must be less
than 15 m.
4.4 Confirmation for the diameters of indoor unit
connecting pipes
■
Size of main pipe and corresponding branch joint and branch header
1) R410A Indoor unit connecting pipe diameters 4-3.
2) Example 1: In the
Fig. 4-5
. The downstream inner units of L2, and
its total capacity is 28×2=56, refer to the
Table 4.4
, the air/liquid
side for L2 is
Ø
15.9/
Ø
9.5.
Table 4-3 R410A Indoor unit connecting pipes diameters
Total capactiy of the
downstream inner
units
Main pipe size (inches)
Branch Pipe
Gas pipe
Liquid pipe
A<166
Ø
15.9
Ø
9.5
IDU - 01
166≤A<230
Ø
19.1
Ø
9.5
IDU - 01






































