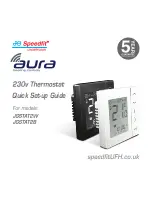
24
25
Wiring Diagrams
Single Stage Heat Pump
Ensure the system has a C-wire
Ensure the pre-installed jumper wire remains between RH and RC
Connect the R, C, Y1, O/B and G wires from the heat pump to RC, C, Y, O/B and
G terminals on the wall plate, respectively
Jumper
----
G
W2/
AUX
Y2
O/B
H/DH
Data
C
W/E
Y
RH
RC
Single Stage Heat Pump with Emergency Heat and Auxiliary Heat
Note: W/E controls the Emergency Heat output and W2/AUX controls the Auxiliary Heat output.
Therefore, a jumper is required when using the same heating source for both Emergency Heat and
Auxiliary Heat.
Ensure the system has a C-wire
Ensure the pre-installed jumper wire remains between RH and RC
Connect the R, C, W1, Y1, O/B and G wires from the heat pump to RC, C, W/E, Y,
O/B and G terminals on the wall plate, respectively
Connect the supplied jumper
wire between the W/E and W2/AUX terminals of the wall plate
Jumper
----
G
W2/
AUX
Y2
O/B
H/DH
Data
C
W/E
Y
RH
RC
Two Stage Heat Pump with
One Stage Emergency Heat
Ensure the system has a C-wire
Ensure the pre-installed jumper wire remains between RH and RC
Connect the R, C, W1, Y1, Y2, O/B and G wires from the heat pump to RC,
C, W/E, Y, Y2, O/B and G terminals on the wall plate, respectively
Jumper
----
G
W2/
AUX
Y2
O/B
H/DH
Data
C
W/E
Y
RH
RC
Single Stage Cool – Air Conditioner
Ensure the system has a C-wire
Ensure the pre-installed jumper wire remains between RH and RC
Connect the R, C, Y1 and G wires from the Air Conditioner to RC, C, Y and G
terminals on the wall plate, respectively
Jumper
----
G
W2/
AUX
Y2
O/B
H/DH
Data
C
W/E
Y
RH
RC













































