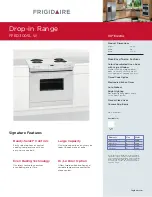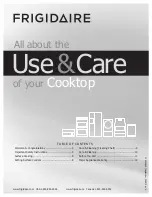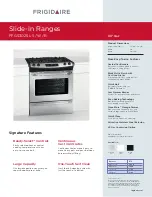
INSTALLATION
6
•A steam cleaner is not to be used.
•The appliance is not intended to be operated by means of an external timer
or separate remote-control system.
1.
building back wall
2.
Top building cabinet
3.
Control panel
4.
Cooking surface
5.
Building side wall
6.
Base
7.
Building side wall
A = 30 inches minimum clearance between the top of the cooking surface and
the bottom of an unprotected wood or metal cabinet; or A = 24 inches minimum
when bottom of wood or metal cabinet is protected by not less than 1/4-inch-thick
flame-retardant millboard covered with not less than No. 28 MSG sheet steel,
0.015-inch-thick stainless steel, 0.024-inch-thick aluminum, or 0.020-inch-thick
copper.
31.
SAVE THESE INSTRUCTIONS
Warning:
To eliminate the risk of burns or fire by reaching over
heated surface units, cabinet storage space located above the
surface units should be avoided. If cabinet storage is to be provided,
the risk can be reduced by installing a range hood that projects
horizontally a minimum of 5 inches beyond the bottom of the
cabinets.
Minimum spacings drawings (Generally requirement):










































