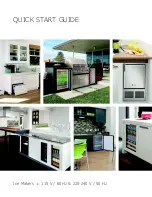
Page 11
BONNET CIDELCEM GRANDE CUISINE
Siége social:
Rue des Frères Lumière - Z.I Mitry Compans
77292 MITRY MORY Cedex
2.9.3 FITTING EQUIPMENT TO THE PLINTH
- Run the gas float within the recess in the plinth.
- Place and centre the stainless steel frame on the plinth and fasten with anchor bolts.
The stainless steel frame comprises sub-assemblies of lengths 800, 1200 and 1600 enabling frames to
be made to requisite lengths.
Sheet steel templates are delivered with the stainless steel frames, enabling sub-assemblies to be
positioned and fastened together quickly and accurately.
- Adjust level using adjusting screws provided. (see diagram above)
- Assemble appliances onto base (follow procedure).
- Connect gas, electricity and water, and check for leaks.
- Fasten ventilation covers to the ends of the range (use 2 screws).
NOTE: The diagram aboveshows a wall plinth. In the case of an island plinth, the base is symmetric on both
sides: assembly is therefore the same.





































