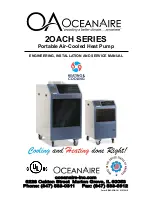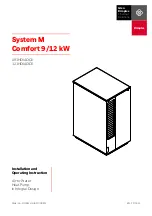
5
INSTALLATION
General
Before removing any packaging, check the identity of the
heater against the model reference. Packaging should
be retained to protect the heater from damage by other
works after installation.
To gain access to the electrical connections, remove the
return air grille by undoing the screws and unhooking it
from the fixing tabs on top of the unit.
Fitting
1.
Position and fix the air curtain.
a.
Use hanging bracket provided for wall mounted
installation. M6 fixings not supplied.
b.
Alternatively, suspend door curtain from drop rods.
M6 fixings not supplied.
2.
The discharge grille should be installed as close as
possible to the top of the doorway opening to ensure
minimal air leakage around the door curtain. It is
recommended that the door curtain is wider than the
doorway by a minimum of 100mm on both sides.
3.
For correct installation and operation, observe
minimum spacing to wall and soffit surface shown in
diagram.
4.
Position of the power supply connections are to be
taken into consideration during installation.
5.
Connect electrical supply and remote control
accessories, see specific diagram depending on
model supplied.
6.
Refit all components previously removed.
7.
Remove door curtain return air grille to expose
electrical connections. A 400V/3Ø/50Hz TP&N
electrical supply is required. Two Ø25mm holes are
provided on both sides of the door curtain, with a
cable channel located above the discharge grille,
allowing electrical connections to be left or right
handed to suit installation. Cable stain relief is
recommended e.g. with proprietary cable glands.
Return air grille removal
Fixing tabs
Return air grille screws
NOTE:
HCA Air Curtains should normally be enabled and
disabled via the switch supplied with the unit as this
allows for fan overrun to operate. Cutting the main
supply (although not damaging) will cause the safety
cut out to trip due to the residual heat in the casing.
Summary of Contents for HCA
Page 8: ...8...





























