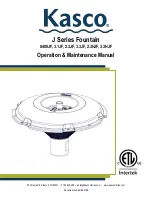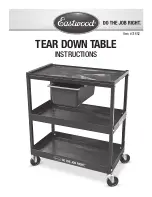
1.
Cut (2) two 2x4-8' boards into 2' long blocks. Butt the 4x4-8' timbers together to make 16'
runners. Secure the 4x4s together with the 2' long 2x4 blocks and 16d galvanized nails.
X
X
X
X
X
X
2x4 Joist Header
X
X
16"
16"
15-1/4"
Material Description
Qty. & Size
2x4 Treated Blocking
2x4 Treated Floor Joists
2x4 Treated Joist Headers
4x4 Treated Runners
Flooring: 5/8" or 3/4"
Galv. Spiral Floor Nails
Galvanized Deck Nails
2 pcs. 8'
13 pcs. 12'
2 pcs. 16'
8 pcs. 8'
6 pcs. 4x8
3 lbs. 8d
3 lbs. 16d
:
:
:
:
:
:
:
:
:
:
:
:
:
:
:
:
:
:
:
It is important that the floor be level and square. Square the floor as follows: before nailing the
flooring, measure the floor diagonally (corner to corner). Then measure the opposite corners;
these measurements will be the same when the floor is square. Toenail frame to the 4x4 runners.
Install the flooring with 8d galvanized nails spaced 8" apart.
3.
Cut 2x4-12' floor joist to 11'-9". Treated lumber may be thicker than 1-1/2". Take this into
account when cutting the length of floor joists. Shorten joist measurements if necessary to
obtain 12'-0" building width.
2.
Cut (2) two 2x4 joist headers to 16' - 0". Layout for 16" on center joist spacing. 'X' marks
where floor joist will be placed.
Foundation size is 12'-0" x 16'-0". Check local building codes in your area, the construction may
have to change. For a concrete slab, install sill sealer as a moisture barrier between the concrete
and the wall plates. Foam sill sealer can be purchased at home centers in rolls 3-1/2" or wider.
2x4 Floor Joist
spaced 16" o.c.
2x4 Joist Header
4x4 Treated Runners
Flooring
Outside Measurement
16' - 0" Floor Length
12' - 0" Wide
2x4 Blocking
Nail 2x4 joist headers and
floor joist to 4x4 runners.
Optional Wood Floor System




































