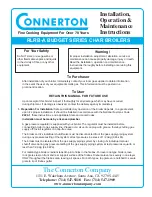
7
1 6 System layout
POWER MAX
50 P DEP - 50 P
1
3
6
7
17
9
2
5
4
16
13
14
15
1
2
3
4
6
5
7
8
10
9
11
17
18
19
20
12
23
22
24
26
24
21
22
23
25
1
Flue gas analysis outlet
2
Flue gas exhaust connection
3
Gas valve
4
Fan
5
Flue gases pressure switch
6
Combustion chamber
7
Electrical panel
8
Minimum Pressure Switch set at 0,7 bar
9
Exhaust flue probe
10
Condensate drain siphon
11
Drain cock
12
Main switch
13
Central heating return
14
Gas supply
15
Central heating flow
16
Condensate drain connection
17
Flow-meter
18
Pump
19
Return probe
20
Control panel
21
Safety Thermostat with manual reset by PCB
22
Flow probe
23
Automatic bleed valve
24
Ignition/detection electrode
25
Casing
26
Smoke-exhaust flue non-return valve
Summary of Contents for POWER MAX 100
Page 58: ...SYSTEM MANAGER 58 ...
Page 59: ...SYSTEM MANAGER 59 ...








































