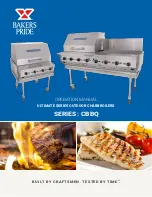
~ C O N T E N T S ~
S E C T I O N 1
1.0 Compliance Notices
4
1.1 Certificates of Conformity 5
1.2 General Product Information
5
1.3 General Requirements 5
1.4 Delivery & Pre-installation Checks 6
1.5 Warranty 6
2.0 Location & Positioning
7
2.1 Gas Supply 9
2.2 Electrical Supply
9
2.3 Air Supply 9
2.4 Minimum Space Requirements 12
2.5 Air Distribution System 12
2.6 Flue System 13
2.7 Flue Installation 13
3.0 Installation
16
3.1 Packaging & Siting 16
3.2 Flooring 16
3.3 Minimum Clearances
16
3.4 Assembly 16
3.5 Gas Installation and Connection
17
3.6 Electrical Installation & Connection
17
3.7 Air Distribution Installation 17
3.8 Warm Air Registers
17
3.9 Heater Control Installation
18
4.0 Commissioning
18
4.1 Pre-Test 18
4.2 Ignition 19
4.3 Air Delivery System 21
4.4 Hand Over 21
5.0 Servicing
22
5.1 Planned Servicing 22
5.2 Servicing Procedure - Major Component Parts 22
5.3 Servicing - Re-commissioning 25
6.0 Fault Diagnosis
By Flow Charts
26
7.0 Wiring Diagrams
by Model and Burner Type
28
8.0 Technical Data
Net Efficiency Calculations
35
8.1 Benson Cabinet Range Data
36
9.0 Reference Documents
Standards, Codes of Practice
39
9.1 Parts Listing
40
S E C T I O N 2
10.0 Introduction
10.1 Commissioning/hand over
10.2 Servicing
10.3 Start up procedure
10.4 Stop procedure
10.5 Shutdown procedure
10.6 Ventilation only
10.7 Lockout situations
10.8 Contact Information
I L L U S T R A T I O N S
Page No
Exploded view 8
Flue Systems 14-15
Fan and Motor Configurations 23
Fault Diagnosis Flow Charts 26
Wiring Diagrams
28
Any reference made to Laws, Standards, Directives , Codes of Practice or other
recommendations governing the application and installation of heating appliances and
which may be referred to in Brochures, Specifications, Quotations, and Installation,
Operation and Maintenance manuals is done so for information and guidance purposes only
and should only be considered valid at the time of the publication. Benson Heating cannot
be held responsible from any matters arising from the revision to or introduction of new
Laws, Standards, Directives, Codes of Practice or other recommendations.
IMPORTANT NOTICE TO INSTALLERS
Installers should satisfy themselves that the gas pipework installation is carried out in
accordance with all current legislation, Codes of Practice and
recommendations .
Additionally it may be necessary to protect the gas valves which form part of
the heater or burner assembly from potential pipe contamination particularly,
but not exclusively , where copper gas pipework is used.
In instances where copper pipework is to be used for all or part of a gas
pipework installation, including short length final connections then we advise
that installers consult with gas supplier or provider and satisfy themselves what
additional precautions may be necessary
Summary of Contents for G20 I2H
Page 8: ......
Page 24: ...Motorised Fan Assembly 100 300 Fan and Motor Assembly 400 700 Fan and Motor Assembly 800 1300...
Page 31: ...Wiring Diagram 20 45 421 400 500 ON OFF Riello Gas or Oil Fired Burner SC FM 230 50 1ph 6A MCB...
Page 33: ...Wiring Diagram 20 45 420 100 300 ON OFF Riello Gas or Oil Fired Burner Remote SC SZ 230 50 1ph...
Page 34: ...Wiring Diagram 20 45 422 400 500 ON OFF Riello Gas or Oil Fired Burner Remote SC SZ 230 50 1ph...
Page 43: ......
Page 58: ......
Page 59: ......




































