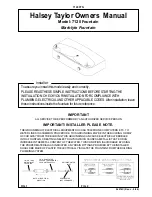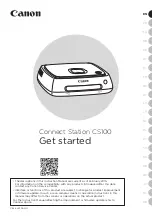
15.
Starting at the top,
attach the gas shock to the lid
cleat with
2 - 1 1/4” screws (J)
. Pre-drill lid cleat with
1/8”
drill bit
to prevent wood from splitting, Attach bottom of
gas shock to side wall Support with
4 - 1 1/4” screws (J).
I
I
Important
:
Gas Shocks will be fully
extended when initially installing.
Attach both Gas Shocks before
attempting to close Lid.
Wall
Support
Rear Lid Cleat
Important
:
Have your assistant hold Lid open to desired height while Gas
Shocks are attached. Never close Lid with only 1 Gas Shock attached. This
may cause damage to shock and Lid. Some adjustment to height and depth
of bottom of shock may be necessary to achieve optimum Lid opening height.
Gas Shock is shipped with piston extended. Piston can only be closed when
both Shocks are attached correctly to lid.
14.
Have your helper hold lid open high enough
to desired height while both
Gas Shocks (I)
are
installed. To establish approximate shock
position, center top shock attachment on rear lid
cleat. Bottom shock flange will position against
wall support. The bottom of the shock can be
positioned on the wall support closer to the front
or nearer to the back walls depending on what
your desired lid height is.
Rear Lid Cleat
W
all
Support
I
8” from
back
Centered
Call 877.232.7428
www.
bearicuda
.com
info
@
bearicuda
.com
































