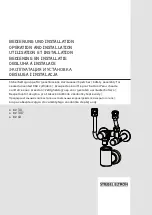
© Baxi Heating UK Ltd 2009
2
Natural Gas
Baxi Solo 3 PFL 30
G.C.No. 41 075 20
Baxi Solo 3 PFL 40
G.C.No 41 075 21
Baxi Solo 3 PFL 50
G.C.No. 41 075 22
Baxi Solo 3 PFL 60
G.C.No 41 075 23
Baxi Solo 3 PFL 70
G.C.No. 41 075 24
Baxi Solo 3 PFL 80
G.C.No. 41 075 30
The boiler meets requirements of Statutory Instrument “The Boiler
(Efficiency) Regulations 1993 N
o
3083” and is deemed to meet the
requirements of Directive 92/42/EEC on the efficiency requirements for
new hot water boilers fired with liquid or gaseous fuels:-
Type test for purpose of Regulation 5 certified by:
Notified Body 0086.
Product/Production certified by:
Notified Body 0086.
For GB / IE only.
IMPORTANT - Installation, Commissioning, Service & Repair
This appliance must be installed in accordance with the
manufacturer’s instructions and the regulations in force. Read the
instructions fully before installing or using the appliance.
In GB, this must be carried out by a competent person as stated
in the Gas Safety (Installation & Use) Regulations.
Definition of competence: A person who works for a Gas Safe
registered company and holding current certificates in the
relevant ACS modules, is deemed competent.
In IE, this must be carried out by a competent person as stated in
I.S. 813 “Domestic Gas Installations”.
Lifting -
This product should be lifted and handled by two
people. Stooping should be avoided and protective
equipment worn where necessary. Carrying & lifting
equipment should be used as required, e.g. when installing in
a loft space.
Codes of Practice,
most recent version should be used
In GB the following Codes of Practice apply:
Standard
Scope
BS 6891
Gas Installation.
BS 5546
Installation of hot water supplies for
domestic purposes.
BS 5449 Part 1
Forced circulation hot water systems.
BS 6798
Installation of gas fired hot water boilers.
BS 5440 Part 1
Flues.
BS 5440 Part 2
Ventilation.
BS 7593
Treatment of water in domestic hot water
central heating systems.
BS 4814
Expansion vessels for hot water systems.
BS 6283
Safety and control devices for use in hot
water systems.
In IE the following Codes of Practice apply:
Standard
Scope
I.S. 813
Domestic Gas Installations.
The following BS standards give valuable additional information;
BS 5546
Installation of hot water supplies for
domestic purposes.
BS 5449 Part 1
Forced circulation hot water systems.
BS 7593
Treatment of water in domestic hot water
central heating systems.
IMPORTANT
- The addition of anything that may interfere
with the normal operation of the appliance without express
written permission from the manufacturer or his agent
could invalidate the appliance warranty. In GB this could
also infringe the
G
AS
S
AFETY
(Installation and Use)
R
EGULATIONS
.
© Baxi Heating UK Ltd 2009
All rights reserved. No part of this publication may be
reproduced or transmitted in any form or by any means, or stored in any retrieval system of
any nature (including in any database), in each case whether electronic, mechanical, recording
or otherwise, without the prior written permission of the copyright owner, except for
permitted fair dealing under Copyrights, Designs and Patents Act 1988.
Applications for the copyright owner’s permission to reproduce or make other use of any
part of this publication should be made, giving details of the proposed use, to the following
address:
The Company Secretary, Baxi Heating UK Ltd, The Wyvern Business Park,
Stanier Way, Derby, DE21 6BF.
Full acknowledgement of author and source must be given.
WARNING:
Any person who does any unauthorised act in relation to a copyright work may
be liable to criminal prosecution and civil claims for damages.
0086
ISO 9001
FM 00866
All Gas Safe registered engineers carry an ID card with their
licence number and a photograph. You can check your engineer
is registered by telephoning 0800 408 5500 or online at
www.GasSafeRegistered.co.uk
The Benchmark Scheme
Benchmark places responsibilities on both manufacturers and installers. The purpose is to
ensure that customers are provided with the correct equipment for their needs, that it is
installed, commissioned and serviced in accordance with the manufacturer’s instructions by
competent persons and that it meets the requirements of the appropriate Building
Regulations. The Benchmark Checklist can be used to demonstrate compliance with Building
Regulations and should be provided to the customer for future reference.
Installers are required to carry out installation, commissioning and servicing work in
accordance with the Benchmark Code of Practice which is available from the Heating and
Hotwater Industry Council who manage and promote the Scheme. Visit
www.centralheating.co.uk
for more information.



































