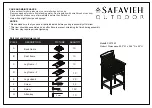
BAR LOW T Y R IE
quality since 1920
www.teak.com
Page 5 of 16
Getting started
3
2
1
P1
AL005
002
Roof will open
from this side
Cardboard
B1
B1
B1
B2
B2
KC.02L
A-A
001
005
014
008
View A-A
015
K4.01
Secure the base plates
(AL005)
to the bottom of each
of the aluminium corner posts
(P1)
using metal bolts
(002)
as shown in the diagram. (Repeat step for all four corner
posts.)
Install the two roof hinges on the beams
(B1)
by first inserting two tab nuts into the bottom interior groove of both
beams. Then slide the tab nuts till the mid section of the beams. Install the roof hinges on both beams using bolts
and washers shown in the above right hand side diagram. LIGHTLY TIGHTEN BOLTS. The hinge will be centered and
bolts will be tighten in step 6.
On a flat surface, assemble all the beams together by fixing the
aluminum corner bracket
(K4.01)
at each corner, using the metal
scews
(015)
supplied, as shown in the diagram. You may use
pieces of the cardboard box to protect the frame from scratches.


































