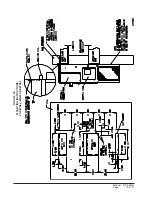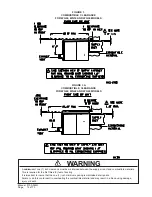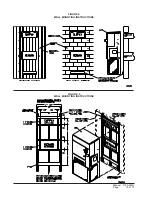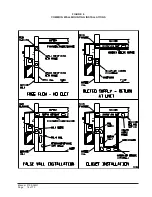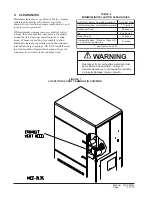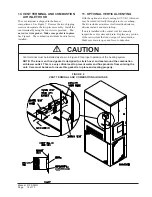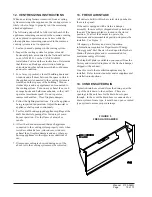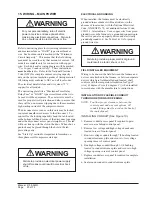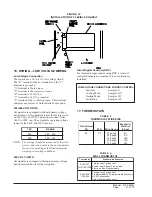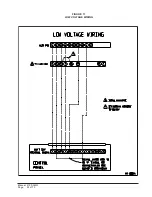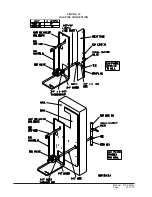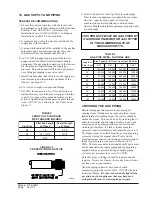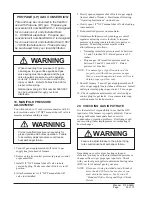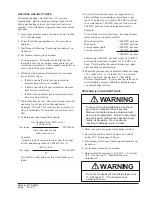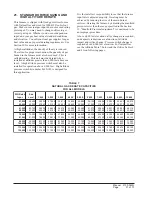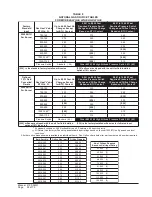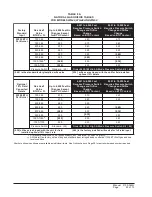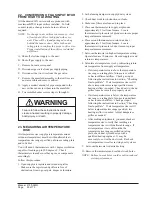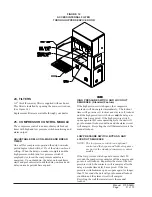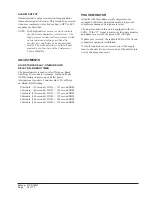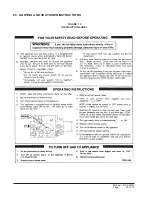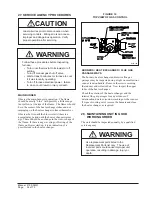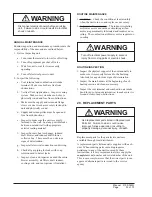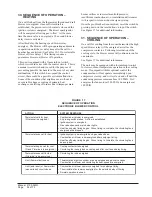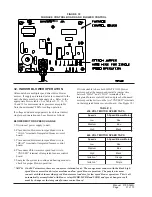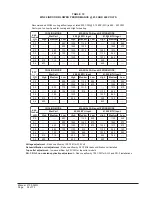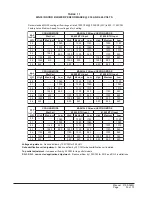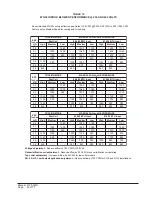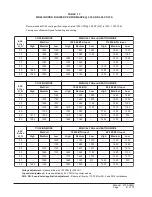
Manual 2100-365Q
Page
26 of 73
NATURAL GAS INPUT RATE
Natural gas heating value (BTU/cu. ft.) can vary
significantly. Before starting natural gas input check,
obtain gas heating value at your location from local
supplier. You will need a stopwatch to measure actual
gas input.
1. Gas supply pressure must be between 5 and 7 inches
W.C. for natural gas.
2. Turn off all other gas appliances. You may leave
pilots on.
3. Start furnace following “Operating Instructions” on
front door.
4. Let furnace warm up for 6 minutes.
5. Locate gas meter. Determine which dial has the
least cubic feet of gas and how many cubic feet per
revolution it represents. This is usually one-half, one
or two cubic feet per revolution.
6. With stopwatch, measure time it takes to consume
two cubic feet of gas.
•
If dial is one-half cubic foot per revolution,
measure time for four revolutions.
•
If dial is one cubic foot per revolution, measure
time for two revolutions.
•
If dial is two cubic feet per revolution, measure
time for one revolution.
7. Divide this time by two. This gives average time for
one cubic foot of gas to flow through meter.
Example: If it took 58 seconds for two cubic feet to
flow, it would take 29 seconds for one cubic foot to
flow.
8. Calculate gas input using this formula:
Gas Heating Value (BTU/cu. ft.)
x 3,600 sec/hr
Gas input =
= BTU/hour
Time (Seconds for one
cubic foot of gas)
Example:
Assume it took 29 seconds for one cubic foot of gas
to flow and heating value of 1,000 BTU/cu. ft.
1,000 x 3,600
Gas input =
=
124,138
BTU
29
If you left no other pilots on, this is the furnace gas
input.
PROPANE (LP) GAS INPUT RATE
1. Make sure you have proper main burner orifices.
2. Gas supply pressure must be between 11 and 13
inches W.C. for propane (LP) gas.
3. Start furnace following “Operating Instructions” on
front door.
4. Let furnace warm up for 6 minutes.
5. Adjust manifold pressure to 10.0 W.C. ± 0.3 inches
W.C. See Section 19, “Manifold Pressure
Adjustment”.
WARNING
Propane (LP) gas installations do not have
gas meters to double check input rate.
Measure manifold pressure adjustment with
an accurate manometer. Failure to accurately
adjust pressure could cause heat exchanger
failure, asphyxiation, fire or explosion,
resulting in damage, injury or death.
WARNING
Do not set Propane (LP) manifold pressure at
11.0 inches W.C. It could cause heat
exchanger failure.
9. If you left water heater, dryer or range pilots on,
allow for them in calculating correct furnace gas
input. A quick way is to allow 1,000 BTU per hour
for a water heater, 500 BTU per hour for dryer and
500 BTU per hour for each range burner pilot.
Example:
If you left gas water heater, dryer, two range burner
pilots and one oven pilot on, allow:
Water heater pilot
1,000 BTU per hour
Dryer pilot
500 BTU per hour
2 range burner pilots
1,000 BTU per hour
1 range oven pilot
500 BTU per hour
3,000 BTU per hour
Subtracting 3,000 BTU per hour from 124,138 BTU
per hour measured above equals 121,138 BTU per
hour. This would be the correct furnace gas input
after allowing for pilots left on.
10. Manifold pressure may be adjusted within the range
of 3.2 inches W.C. to 3.8 inches W.C. to get rated
input ± 2 percent. See Section 19, “Manifold
Pressure Adjustment”. If you cannot get rated input
with manifold pressure within the allowable range,
you must change orifices.
Summary of Contents for WG242-A
Page 13: ...Manual 2100 365Q Page 13 of 73 FIGURE 2A MOUNTING INSTRUCTIONS FOR WG42 WG48 AND WG60...
Page 16: ...Manual 2100 365Q Page 16 of 73 FIGURE 6 COMMON WALL MOUNTING INSTALLATIONS...
Page 22: ...Manual 2100 365Q Page 22 of 73 FIGURE 11 LOW VOLTAGE WIRING...
Page 23: ...Manual 2100 365Q Page 23 of 73 FIGURE 12 GAS PIPE CONNECTION...
Page 48: ...Manual 2100 365Q Page 48 of 73 WG242 A 230 208 60 1...
Page 49: ...Manual 2100 365Q Page 49 of 73 WG242 A WG362 A 230 208 60 1...
Page 50: ...Manual 2100 365Q Page 50 of 73 WG242 B 230 208 60 3...
Page 51: ...Manual 2100 365Q Page 51 of 73 WG242 B WG362 B 230 208 60 3...
Page 52: ...Manual 2100 365Q Page 52 of 73 WG243 C 460 60 3...
Page 53: ...Manual 2100 365Q Page 53 of 73 WG243 C 460 60 3...
Page 54: ...Manual 2100 365Q Page 54 of 73 WG302 A 230 208 60 1...
Page 55: ...Manual 2100 365Q Page 55 of 73 WG302 A WG482 A WG602 A 230 208 60 1...
Page 56: ...Manual 2100 365Q Page 56 of 73 WG302 B 230 208 60 3...
Page 57: ...Manual 2100 365Q Page 57 of 73 WG302 B WG482 B WG602 B 230 208 60 3...
Page 58: ...Manual 2100 365Q Page 58 of 73 WG303 C 460 60 3...
Page 59: ...Manual 2100 365Q Page 59 of 73 WG303 C 460 60 3...
Page 60: ...Manual 2100 365Q Page 60 of 73 WG362 A 230 208 60 1...
Page 61: ...Manual 2100 365Q Page 61 of 73 WG362 B 230 208 60 3...
Page 62: ...Manual 2100 365Q Page 62 of 73 WG363 C 460 60 3...
Page 63: ...Manual 2100 365Q Page 63 of 73 WG363 C 460 60 3...
Page 64: ...Manual 2100 365Q Page 64 of 73 WG423 A 230 208 60 1...
Page 65: ...Manual 2100 365Q Page 65 of 73 WG423 A 230 208 60 1...
Page 66: ...Manual 2100 365Q Page 66 of 73 WG423 B 230 208 60 3...
Page 67: ...Manual 2100 365Q Page 67 of 73 WG423 B 230 208 60 3...
Page 68: ...Manual 2100 365Q Page 68 of 73 WG424 C 460 60 3...
Page 69: ...Manual 2100 365Q Page 69 of 73 WG424 C 460 60 3...
Page 70: ...Manual 2100 365Q Page 70 of 73 WG482 A WG602 A 230 208 60 1...
Page 71: ...Manual 2100 365Q Page 71 of 73 WG482 B WG602 B 230 208 60 3...
Page 72: ...Manual 2100 365Q Page 72 of 73 WG483 C WG603 C 460 60 3...
Page 73: ...Manual 2100 365Q Page 73 of 73 WG483C WG603 C 460 60 3...


