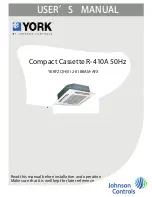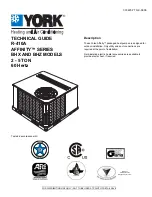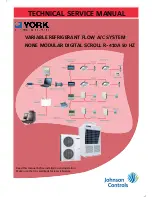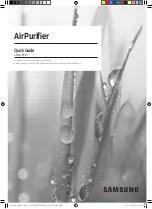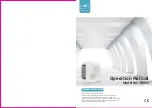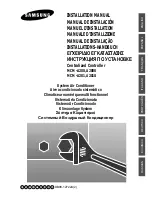
Manual 2100-383C
Page
6 of 9
The sleeve is then re-inserted into the prepared opening
from the outside of the building. All of the mounting
flanges must contact the exterior wall. Check to
see that there is enough sealant to make this joint
watertight. Additional sealant must be applied as
necessary. The sleeve must be centered in the opening,
and the bottom of the sleeve must be checked to make
certain that it is level from side-to-side. The bottom
flange should be secured to the wall by using two
screws through the holes in the bottom mounting flange
of the sleeve. The sleeve must be checked to make
sure that it is square in the opening. Once the sleeve
is square, the side and top mounting flanges of the
sleeve must be secured to the wall with screws through
the holes in the flanges. The gaps between the side,
top and bottom flanges must be filled with additional
sealant.
On the inside of the building, the gaps between the
sleeve and the opening must be filled with insulation.
This will help insulate the sleeve and prevent
infiltration of any unwanted outdoor air (see Figure 4).
There are two brackets supplied with the sleeve for
attachment to the unit. Position these brackets to
FIGURE 3
Masonry Construction Installation
33.000
29.750
35.250
MIS-1612
NOTE: OPENING DIMENSIONS ARE ± .250
the sleeve and attach with three screws per side. Roll
unit up to sleeve making sure the cabinet rear is tight
against the gasket on the sleeve flange to provide an
air tight seal. Drill 1/8" diameter holes through the
brackets into the cabinet side and attach with screws
provided. See Figure 5 on page 8 for more details.
INSTALLATION – MASONRY
CONSTRUCTION WALLS
For masonry construction walls, the dimensions for
the opening will be 29.75" tall by 35.25" wide. These
dimensions are +/– 1/4" and are measured from the
finished floor height (see Figure 3). These will be the
finish dimensions of the opening.
The sleeve should be test fit in the opening before final
preparations are made. The sleeve will be installed
into the opening from the outside of the building. The
sleeve must be centered in the opening from side-to-
side. The mounting flanges of the sleeve must contact
the outside wall all around the opening. The side and
top mounting flanges must have the mounting holes
drilled into the outside wall for the concrete anchors
which will hold the sleeve in the wall. The holes
Summary of Contents for Q-TEC Series
Page 16: ...Manual 2100 479 Page 6 of 11 FIGURE 1 TYPICAL AIR CONDITIONING SYSTEM COOLING CYCLE MIS 369...
Page 17: ...Manual 2100 479 Page 7 of 11 FIGURE 2 TYPICAL HEAT PUMP SYSTEM COOLING CYCLE MIS 368...
Page 22: ......
Page 32: ......
Page 92: ...Manual 2100 738A Page 60 of 71 FIGURE 36 Water Source Heat Pump Cooling Cycle...
Page 93: ...Manual 2100 738A Page 61 of 71 FIGURE 37 Water Source Heat Pump Heating Cycle...
Page 105: ......
Page 107: ......
Page 111: ......
Page 125: ...Manual 2110 1558 Page 14 of 23 OPTIONAL CLIMATE CONTROLS SEXP 560 3 2 1...
Page 127: ...Manual 2110 1558 Page 16 of 23 OPTIONAL CLIMATE CONTROLS 1 3 2 4 SEXP 639 5...
Page 129: ...Manual 2110 1558 Page 18 of 23 OPTIONAL CLIMATE CONTROLS 6 4 2 3 1 5 SEXP 646...
Page 131: ...Manual 2110 1558 Page 20 of 23 OPTIONAL CLIMATE CONTROLS SEXP 645 4 3 2 5 6 1...
Page 135: ......
































