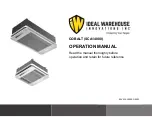
Manual 2100-676B
Page
55 of 88
FIGURE 2
Dimensions of Basic Unit for Architectural and Installation Requirements (Nominal)
Model
W
idth
(W)
Depth
(D)
Height
(H)
Return
S
upply
A
B
C
B
E
F
G
I
J
K
L
M
N
O
P
Q
R
WR36
WR58
42.00
30.00
76.00
9.88
29.88
14.25
29.88
44.00
40.00
34.13
30.00
29.13
13.00
31.13
34.13
3.50
43.00
2.69
17.00
3.88
All dimensions are in inches. Dimensional drawings are not to scale.
2°
P
itch
Ra
in
Hoo
d
Acc
ess
P
ane
l
Conde
ns
er
Bu
ilt
In
Se
rvi
ce
P
or
t
Co
ve
r
K
N
D
7.
12
5
I
1.
50
0
C
A
H
J
L
M
Q
R
E
B
B
.50
0
P
Q
Q
Q
O
MI
S-
389
4
HR
58
UN
IT
Si
de
V
iew
Fr
on
t V
iew
El
ec
tric
Hea
t
Ba
ck
V
iew
F
W
G
Circuit Breaker
Disconnect
Filter Access Panel
Side Wall Mounting Flanges (Built in)
Top Rain Flashing Shipping Location (Remove before installing unit)
Knockout
Sizes:
.875" (2) 1.093" (1)
Summary of Contents for MULTI-TEC W24AAPA
Page 3: ...Page 3 of 88 SECTION 1 MULTI TEC LC6000 INSTALLATION INSTRUCTIONS...
Page 36: ...Manual 2100 676B Page 36 of 88 FIGURE 25 LC6000 Wiring Diagram...
Page 46: ...Manual 2100 676B Page 46 of 88...
Page 47: ...Manual 2100 676B Page 47 of 88 SECTION 2 WR SERIES LC6000 INSTALLATION INSTRUCTIONS...
Page 79: ...Manual 2100 676B Page 79 of 88 FIGURE 32 LC6000 Wiring Diagram...
















































