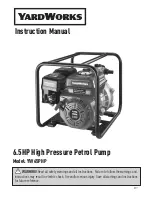
Manual 2100-742A
Page
14 of 54
Water
Trap
FIGURE 17
Rear Drain (Top View)
Wall (maximum 10"
for rear drain)
Couplings not shown but
recommended for ease of
removability for service
Sleeve
Drain Line
Wall Bracket
Unit
MIS-977
Optional Rear Drain Kits
Optional Rear Drain Kit Model QCDS48A is also
available for these products. The optional rear drain kit
offers multiple benefits that include the following:
• Allows unit to be rolled away from the sleeve
without having to disconnect any hard plumbing
connections.
• Allows indoor coil condensate to be easily
connected to the rear drain box while bypassing
the outdoor coil drain pan. This aids in minimizing
the potential for biological growth to occur by
minimizing the standing water and exposing it to
warm temperatures.
See Figures 18A, 18B, 18C and 18D on pages 15-18.
The drain box permanently mounts onto the wall sleeve
and is then either piped directly outdoors, or can be
piped vertically. The Q-TEC unit is then equipped with
fittings on the rear of the unit that slide into the drain
box as it is wheeled towards the wall sleeve.
NOTE:
Models equipped with a refrigerant subcooler
in the lower drain pan may experience a 2-3%
decrease in cooling performance and efficiency
when the indoor condensate is routed around
the outdoor coil drain pan/subcooler assembly.
Unit rated performance and efficiency are with
the indoor condensate routed to the outdoor coil
pan.
There is also a heated version of the rear drain box
available (Model #QCDS48H) for installation in
northern climates where freezing may occur.















































