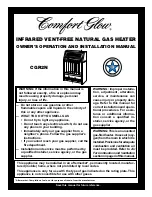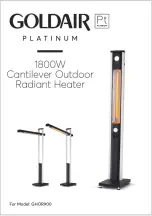
15
7.1.5
The appliance must be installed on the fire resistant walls: brick,
concrete (with a ceramic plating or without it).).
It is acceptable to install the appliance on firehard walls if the wall is insulated with a
zinc-
coated steel sheet with thickness 0, 8…1 mm along the basalt felt woolen board
with thickness 3…5 mm. Insulation of the wall should go over the overall dimensions
of the appliance’s body frame for at least 100 mm from each side (see scheme 5).
The distance from the appliance’s lateral surfaces to firehard walls without
insulation should be at least 250 mm. If the indicated distance is reduced to 150 mm, it
is necessary to install the heat insulation (upholstery of walls by the zinc-coated steel
sheet on the sheet of the heat insulation material).
When installing the appliance on fire resistance walls it is not needed to install the
insulation.
7.1.6 It is forbidden to install the appliance on wooden walls; plastered walls which
have wooden base; on walls covered with highly flammable materials.
7.1.7 It is forbidden to install the appliance above a source of heat or open flame.
Scheme 5. Appliance installation on the firehard walls
7.1.8. Place and height of the appliance’s installation should meet the requirements of p .7.7 (page 14) of this
manual. Besides it is recommended to install the appliance on the height so that the viewing window will be on the level
of consumer’s eyes or as close to this level as possible.
Also for effectuating the technical service at the appliance’s installation it is necessary to keep the following spaces:
-
The distance from the appliance’s lateral surface to the lateral wall must be not less than 150 mm;
-
Free space in front of the appliance’s front surface should be not less than 600 mm.
7.1.9.
Scheme of appliance’s installation (connection) is represented on the scheme 6. It is recommended to connect
the appliance at first to the water supply system, to fill it with water and then connect it to the gas network.
7.2 Mounting the appliance
7.2.1
Before installing the appliance it is recommended to remove the casing, for this it is necessary to do the
following:
a) Unscrew in t
he appliance’s bottom part two self-threading screws fixing the casing to the carrier on the body
frame;
b)
Pull the casing’s bottom part towards yourself, move it upwards and remove from the appliance.
8
If the casing or the appliance’s body frame is covered with a protective polyethylene film, it is necessary to remove
it before installation. Also it is necessary to remove the stickers with warning notes and advertising information from
the front surface of the casing (if there are any)
7.2.2. The appliance is hanged by the mounting apertures (on the back wall) on two hooks, mounted on the wall
(hooks and dowels are included into the supply package). Position and sizes of the mounting apertures are
shown on Scheme 1, Scheme 2 (page 6). If a harness board is included into the supply package, it is
recommended to use it for marking the holes on the wall.
7.2.3 Overall and connecting dimensions for connecting water pipes, gas pipes, and pipes for removal
combustion products are presented on the scheme 1 and 2 (page 6).
Technical staff manual
Scheme 5. Appliance installation
on firehard walls
Scheme 6. Scheme of the
appliance’s installation
Summary of Contents for NEVALUX-5514
Page 18: ......














































