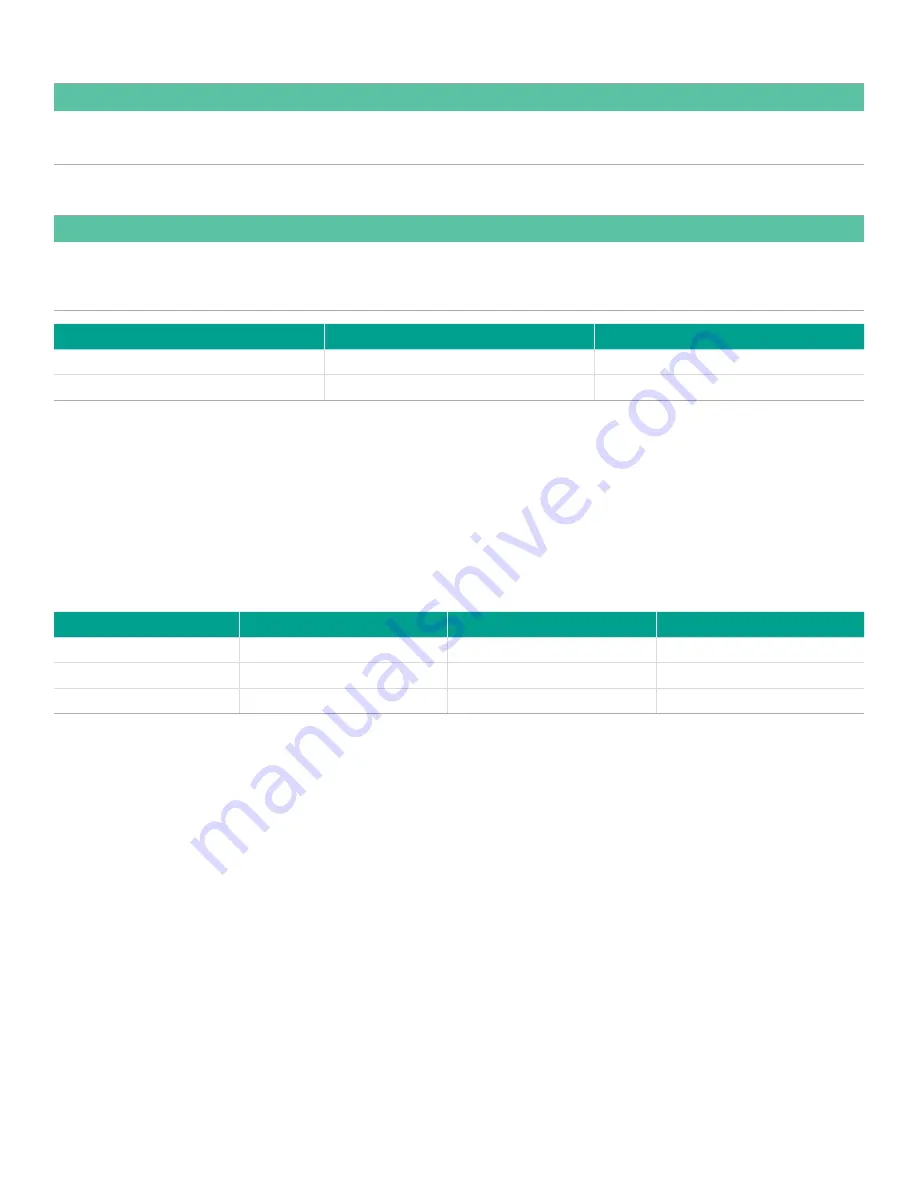
2.6.3 Connecting the analog output
IMPORTANT:
Ensure that the power is
OFF
before proceeding.
Refer to Table 2 below to connect your analog recorder to pins 14 and 15 on the lower terminal block on the back of the
dew.IQ
(see Figure 22 on page 22 or Figure 27 on page 25).
IMPORTANT:
To maintain good contact at the terminal block and to avoid damaging the pins on the wiring connector, pull the connector
straight off (not at an angle) the terminal block, and make the cable connections while the connector is off the unit. After
the wiring is complete, push the connector straight onto the terminal block (not at an angle).
Wire Color
Pin Number
Function
Black
14
Signal-
Red
15
Table 2: Pin Assignments for Analog Output
2.6.4 Connecting the alarm relays
Note:
The cable for connecting the alarm relays is supplied by the customer. Acceptable cables range.from 16 to 26AWG.
The
dew.IQ
has one fault alarm relay and two high/low alarm rela ys . Each alarm relay is a single-pole, double-throw contact
set with the following contacts (see Table 3 below for the connector pin assignments):
• Normally Open (
NO
)
• Common (
C
)
• Normally Closed (
NC
)
Contact
Fault Alarm
Alarm A
Alarm B
Normally Open
1
4
7
Common
2
5
8
Normally Closed
3
6
9
Table 3: Pin Assignments for Alarm Relay Contacts
27
Summary of Contents for Panametrics dew.IQ
Page 1: ...dew IQ Moisture analyzer User s manual 910 295 Rev C...
Page 2: ...ii...
Page 3: ...dew iQ Moisture analyzer User s manual 910 295 Rev C October 2017 i...
Page 4: ...no content intended for this page ii...
Page 63: ...no content intended for this page 56...
Page 101: ...no content intended for this page 94...
Page 103: ...Figure 39 Wall Mount Outline and Installation ref dwg 712 1823 1 of 3 96...
Page 104: ...Figure 40 Wall Mount Outline Installation ref dwg 712 1823 2 of 3 97...
Page 105: ...Figure 41 Wall Mount Outline Installation ref dwg 712 1823 3 of 3 98...
Page 106: ...Figure 42 Rack Mount Outline Installation ref dwg 712 1824 99...
Page 107: ...Figure 43 Panel Mount Outline Installation ref dwg 712 1825 100...
Page 108: ...Figure 44 Bench Top Outline Installation ref dwg 712 1826 101...
Page 109: ...Figure 45 Interconnection Diagram ref dwg 702 1381 102...
Page 111: ...FIgure 46 Main Menu Map Using M Series Probe 104...
Page 112: ...FIgure 47 Main Menu Map Using IQ probe 105...
Page 113: ...no content intended for this page 106...
















































