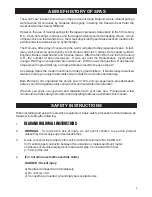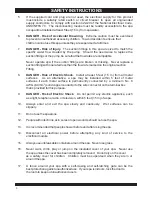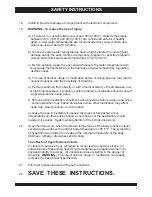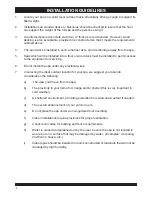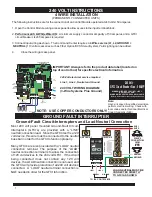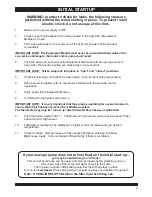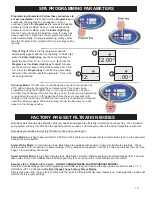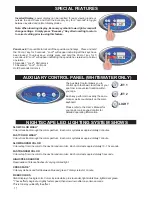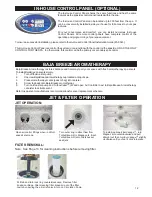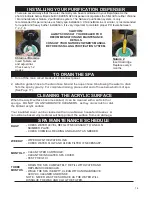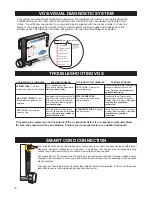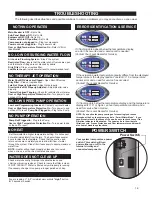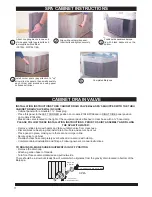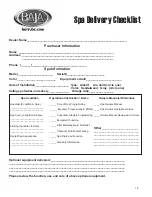
1.
Locate your spa on a solid, level surface that is structurally strong enough to support its
filled weight.
2.
Installations on wooden decks or balconies should be checked to insure that the floor
can support the weight of the full spa and the persons using it.
3.
A reinforced poured concrete slab (min. 4" thick) is recommended. However, wood
decking is also acceptable, provided it is constructed so that it meets the requirements
outlined above.
4.
The spa must be installed in such a manner as to provide drainage away from the spa.
5.
Spas which will be installed into a floor or wood deck must be installed to permit access
to the equipment for servicing.
6.
Do not install the spa under any electrical wires.
7.
In selecting the ideal outdoor location for your spa, we suggest you take into
consideration the following:
a) The view you'll have from the spa.
b)
The proximity to your home for change and/or shelter (this is very important in
cold weather).
c)
A sheltered environment, providing protection from wind and weather if needed.
d)
The overall enhancement of your yard or room.
e)
Do not place the spa under an non-guttered roof overhang.
f)
Indoor installations require provisions for proper ventilation.
g)
Check local codes for building and fence requirements.
h)
Water is carried and splashed out by the user, be sure the spa is not located in
an area or on a surface that may be damaged by water. (Examples: Carpeting,
2nd floor in house, etc.)
i)
Indoor spas should be installed in rooms constructed of materials that will not be
damaged by high humidity.
INSTALLATION GUIDELINES
5
Summary of Contents for Whitewater XS
Page 20: ...NOTES SPA SCHEMATIC 19...



