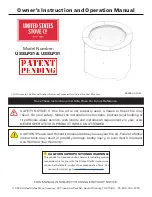
27
x2
RAFTER EXTENSIONS
PARTS REQUIRED:
DOOR
2 x 3 x 10-1/2" (5,1 x 7,6 x 26,7 cm)
x9
BRA
3" (7,6 cm)
DO NOT OVER-DRIVE SCREW THROUGH PANEL.
You have finished installing your RAFTER EXTENSIONS.
FINISH
4
BEGIN
Locate rafter extension above top of front wall panels
(Fig B)
. Use another rafter extension
(BRA)
as a guide to line-up rafter extension with top of main rafter
(Fig A)
.
Repeat steps 1 and 2 to install remaining (8) rafter extensions.
Secure rafter extension using (2) 3" screws toenailed through front wall panel
into
BRA
(Fig. B)
.
1
2
3
DOOR
Fig. B
Flush
3" (7,6 cm)
Screws
toenailed
TOP VIEW
3" (7,6 cm)
Screws
Fig. A
Flush
3" (7,6 cm)
Screw
















































