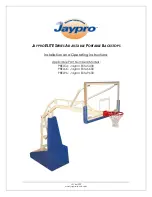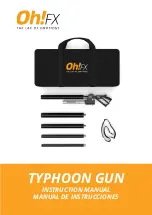
51
GABLE FASCIA
x32
2" (5,1 cm)
2
Position fascia with primed side out
and flush to peak and roof panels as shown
(Fig. A, Fig B)
.
Secure using 2" finish nails spaced evenly as shown.
Repeat Step 1 on opposite side with other fascia.
Repeat
Steps 1-2
to attach fascia boards on the other gable end.
3
You have finished installing your gable fascia.
FINISH
4
1
BEGIN
PARTS REQUIRED:
x2
3/8 x 4-3/4 x 62-7/16" (1 x 12,1 x 158,6 cm)
x2
3/8 x 4-3/4 x 62-7/16" (1 x 12,1 x 158,6 cm)
Primed Side Out
Fig.A
Fig.B
Flush
Flush at peak.
SPACED
EVENL
Y
Flush with top of OSB roof panels
2" (5,1 cm) Finish Nails
x16 per side
Hint: Pre-set nails in fascia
before final installation.
Painted Red
Painted Green
















































