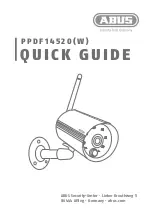
EAVE SIDE WALL FRAME
PARTS REQUIRED:
96"
(243,8 cm)
120"
(312,4 cm)
72"
(182,9 cm)
48"
(121,9 cm)
24"
(61 cm)
80"
(203,2 cm)
1-1/2”
(3,8 cm)
1-1/2"
(3,8 cm)
1-1/2"
(3,8 cm)
144"
(356,8 cm)
48"
(121,9 cm)
96"
(243,8 cm)
96"
(243,8 cm)
TK x7
SP
TP
TP
SP
HINT:
For easier nailing
stand on frame.
x2
2 x 4 x 96" (5,1 x 10,2 x 243,8 cm)
TP
x7
2 x 4 x 80" (5,1 x 10,2 x 203,2 cm)
TK
x2
2 x 4 x 48" (5,1 x 10,2 x 121,9 cm)
SP
x32
28
3" (7,6 cm)
BEGIN
1
Orient parts on edge on floor. Measure and mark.
Use two 3" nails at each mark and four 3" nails at seams
2
TOENAILING
IF YOUR DOOR IS ON THE GABLE SIDE YOU WILL BUILD
TWO
IDENTICAL WALLS.
IF YOUR DOOR IS ON THE EAVE SIDE YOU WILL BUILD ONLY
ONE
WALL.
















































