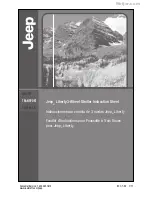
6
3.0 AV-OL-CTRL-T2
The AV-OL-CTRL-T2 Obstruction Lighting Controller is an application specific control and
monitoring system to provide a full turnkey solution for A1/I2 structures ranging between
45-106 meters (150 and 350 feet). These include telecommunication towers and utility
towers, wind turbines, cranes, buildings and other tall structures.
The T2 Obstruction Controller comes as a fully assembled, ready to install central control
unit.
The T2 Obstruction Controller is available in two input power configurations, a universal AC
(90-264VAC) or 24-48 VDC (solar compatible) and comes with Star2M monitoring via GSM
or SATCOM as options.
The best in class system power draw allows tower owners to utilize solar for locations
lacking reliable and or cost-effective access to regular utility power. Avlite’s experience,
knowledge and tools for solar applications provides years of maintenance free, off-grid
operation with an emphasis on FAA and ICAO compliance.
With a range of accessories including brackets, cable and junction boxes, utility and
telecommunication companies, electrical contractors and state and local governments can
now quickly and easily purchase all obstruction lighting components from a single source,
simplifying the ordering process and reducing the possibility of incompatible, stand-alone
components from different manufacturers.
Note: This installation and service manual must be used in conjunction with the
installation manuals of the individual components.
[2
3.
6in]
600mm
[15.8in]
400mm
2
0.00
A3
SolidWorks
mm
Drawn in:-
Units
Sheet Size:-
natural
Finish:-
Assem1
Material <not specified>
-
Wt(Kg) each:-
Material/Quantity
N/A
XXXXXX-XXX
N/A
General Tolerances
3
4
5
X.XX
X.X
X
±0.1
±0.3
±1.2
X.X
X
±0.5°
±1.0°
±0.5
±2.0
Angular
X.X
Drawing Rev:-
Drawn:-
Approved:-
Checked:-
0
E1 Marketing Drawing
Qty per Ass'y:-
Drawing No:-
File Name:-
Sheet
Scale
Projection
Next Ass'y:-
1:10
1 of 1
Model Rev:-
Sealite
0
A
B
C
D
E
F
G
9
8
7
6
Linear
Radii
X
1
18.5in
470mm
24i
n
610m
m
652m
m
25.
6i
n
20in
508mm
Notes:-
Break all sharp edges.
1.
Use 3D Model for Machining.
2.
Refer Drawing for GEO Tol and Dimension Tol.
3.
Part Nº .
4.
Zone
Rev Model
Rev ECR No.
Description
Date:-
Drawn:-
Approved:-
261mm
10.3in
26.
5i
n
673
m
m
[7.9in]
200mm
2
0.00
A3
SolidWorks
mm
Drawn in:-
Units
Sheet Size:-
natural
Finish:-
Assem1
Material <not specified>
-
Wt(Kg) each:-
Material/Quantity
N/A
XXXXXX-XXX
N/A
General Tolerances
3
4
5
X.XX
X.X
X
±0.1
±0.3
±1.2
X.X
X
±0.5°
±1.0°
±0.5
±2.0
Angular
X.X
Drawing Rev:-
Drawn:-
Approved:-
Checked:-
0
E1 Marketing Drawing
Qty per Ass'y:-
Drawing No:-
File Name:-
Sheet
Scale
Projection
Next Ass'y:-
1:10
1 of 1
Model Rev:-
Sealite
0
A
B
C
D
E
F
G
9
8
7
6
Linear
Radii
X
1
18.5in
470mm
24i
n
610m
m
652m
m
25.
6i
n
20in
508mm
Notes:-
Break all sharp edges.
1.
Use 3D Model for Machining.
2.
Refer Drawing for GEO Tol and Dimension Tol.
3.
Part Nº .
4.
Zone
Rev Model
Rev ECR No.
Description
Date:-
Drawn:-
Approved:-
261mm
10.3in
26.
5i
n
673
m
m







































