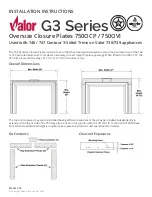
NOTE: DIAGRAMS & ILLUSTRATIONS ARE NOT TO SCALE.
23
Innovative Hearth Products
Montebello
®
ST Direct-Vent Gas Fireplaces
Installation Instructions
900355-00, 06/2016
Figure 27
Figure 28
Example: A 20-ft horizontal vent run (H + H
1
)
would require 4.5 ft min. vertical vent (V + V
1
).
Vertical Termination System with Offset Vertical Venting using Three 90-Degree Elbows
Vertical Termination System with Offset Vertical Venting using Two 90-Degree Elbows
H max.
V + V
1
min.
feet (meters) feet (meters)
10
(3.1)
2.5 (0.762)
15
(4.65)
3.5 (1.06)
20
(6.2)
4.5 (1.37)
V + V
1
+ H = 40 ft (12.4 m) max.
V + V
1
= 11 ft (3.3 m) min.
Example: A 20-ft horizontal vent run (H + H
1
)
would require 4.5 ft min. vertical vent (V + V
1
).
V
H1
H
V1
Vertical
Firestop/Spacer
(SV8BF)
Horizontal Firestop/Spacer
(SV8HF4)
H
V
V
1
Vertical Firestop/
Spacer (SV8BF)
*
*Install the provided Vent Restrictor (see Page 19).
*Install the provided Vent Restrictor (see Page 19).
*
NOTICE
Secure Vent Vertical Firestop/Spacer
(SV8BF) must be used anywhere vent pipe
passes through a combustible floor or
ceiling. Secure Vent Horizontal Firestop/
Spacer (SV8HF4) must be used anywhere
vent pipe passes through a combustible
wall.
It is important to install horizontal runs on
a steady, (i.e., no “dips”), slightly posi-
tive incline of approximately 1/4" rise-
per-foot (20 millimeters rise-per-meter)
horizontal, in a direction away from the
fireplace. (Slightly smaller rise-per-foot
run ratios are acceptable.) Use a carpenter’s
level to measure from a constant surface,
and adjust support straps as necessary.
VERTICAL TERMINATION SYSTEM
FIGURES AND TABLES
Secure Vent
®
rigid vent pipe and termination
components are shown in the figures.
NOTE: Two 45-degree elbows may be used
in place of one 90-degree elbow. If using
45-degree elbows, follow the same rise-to-
run ratios as shown for 90-degree elbows.
H + H
1
max.
V + V
1
min.
feet
(meters)
feet
(meters)
10
(3.1)
2.5
(0.762)
15
(4.65)
3.5
(1.06)
20
(6.2)
4.5
(1.37)
H + H
1
= 20 ft (6.2 m) max.
V + V
1
= 11 ft (3.3 m) min.
V + V
1
+ H + H
1
= 40 ft (12.4 m) max.
Ceiling
Firestop/Spacer
(SV8BF)
60 ft (18.3 m) max.
6 ft (1.83 m) min.
Vertical Termination System
with Straight Vertical Venting
Figure 26
*Install the provided Vent Restrictor
(see Page 19).
*
















































