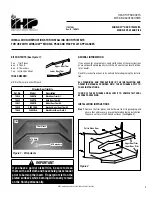
Installation Manual
WARNING:
FIRE OR EXPLOSION HAZARD
Failure to follow safety warnings
exactly could result in serious
injury, death, or property damage.
Do not store or use gasoline or other
fl
ammable vapors and liquids in the
vicinity of this or any other appliance.
WHAT TO DO IF YOU SMELL GAS
▪
Do not try to light any appliance.
▪
Do not touch any electrical switch; do
not use any phone in your building.
▪
Leave the building immediately.
▪
Immediately call your gas supplier from
a neighbor’s phone. Follow the gas
supplier’s instructions.
▪
If you cannot reach your gas supplier,
call the
fi
re department.
Installation and service must be
performed by a quali
fi
ed installer, service
agency or the gas supplier.
Hot glass
will cause burns.
Do not touch glass
until cooled.
Never allow children
to touch glass.
A barrier designed to reduce
the risk of burns from the hot
viewing glass is provided with this
appliance and must be installed for
the protection of children and
other at-risk individuals.
DANGER
Installer: Leave this manual with the appliance.
Consumer: Retain this manual for future reference.
Installer: Place model/serial number here.
Direct Vent Zero Clearance
Gas Fireplace
natural gas 650JN
propane gas 650
J
P
H4
4005130-16


































