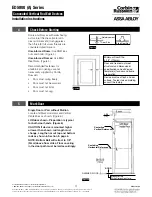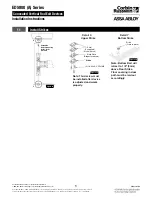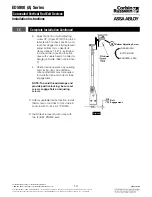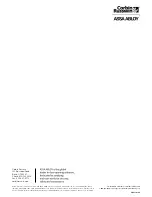
ED5800 (A) Series
Installation Instructions
Concealed Vertical Rod Exit Devices
FM171 01/19
Copyright © 2012, 2019, ASSA ABLOY Access and Egress Hardware Group, Inc. All rights reserved. Reproduction in whole
or in part without the express written permission of ASSA ABLOY Access and Egress Hardware Group, Inc. is prohibited.
For installation assistance contact Corbin Russwin
1-800-543-3658 • [email protected]
5
Hinge edge
of door
Verify there is no
gap between end
cover & touch bar
prior to marking
cutoff.
Mark cutoff line.
Cut square on line.
2-1/4
(57)
Minimum: 1-3/8
(35)
Minimum to inside edge of Hinge Stile: 3/8
(10)
Centerline
Dogging
Hole
CL
Align mounting holes in door
with mounting holes in device.
Align horizontal line on door
with edge of device.
LHR Door Open
Inside Face
6
Prepare Door, Frame and Sill
A. Locate Device Template aligning
VERTICAL REFERENCE and
HORIZONTAL REFERENCE lines on
door and template. Tape template to
door face. (Figure 7)
B. Locate Top Strike and Bottom Strike
templates, aligned on centerline
of Rods and Strikes on door. Tape
templates in place and mark holes.
(Figure 7)
C. Locate and tape Trim template to door.
(See instructions packed with trim.)
D. Mark and prepare holes per installation
template.
Device and Bolt Case Plates:
Each two (2) 1/4-20 machine screws for metal
reinforced doors OR
two (2) 3/8" (10) dia. sex nuts and bolts
Top Strike:
Two (2) 10-24 machine screws
NOTE: Third screw MUST ONLY be used
to lock strike in final position (Step 8C).
Bottom Strike:
5/8" (16) dia. x 3/4" (19) deep
hole
7
Size Device
Device must be
field cut to size,
unless standard
opening and device
are 36" (0.91m).
(Figure 8)
Figure 7
Top Strike Template
(Mounts on Frame Rabbet)
Device Paper
Template
Floor Strike Template
(Mounts on Finished Floor)
FINISHED FLOOR
LHR DOOR
INSIDE FACE
CENTERLINE
VERTICAL
REFERENCE
CENTERLINE
HORIZONTAL
REFERENCE
Centerline
Rods & Strikes
Figure 8






























