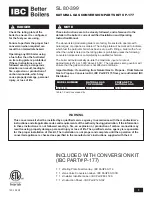
12
1
X
A
LUMINIUM
F
LUE
P
IPE INCLUDING
T
ERMINAL
(T
ELESCOPIC
-
60/100)
2
X
F
LUE
C
LAMPS
8
X
S
CREWS
2
X
S
EALS
The telscopic flue is suitable for use with an exact
minimum
X dimension of 270mm and an exact maximum
X dimension 470mm.
IMPORTANT!!
Do not extend the telescopic flue to an X dimension of
more than 470mm. If longer lengths are required use
extension pieces as necessary.
Under no
circumstances must the flue be cut.
The wall must then be made good around the flue
(ensuring a fall of 1
o
is maintained away from the boiler to
the flue terminal).
Once made good, place the inner (white) wall seal over the
flue and push up to the wall, secure the flue to the elbow
by using the clamp supplied.
For each additional 90
o
elbow 1 metre must be removed
from the total flue length (maximum 4 metres including the
1st elbow). For each additional 45
o
elbow 0.5 metre must
be subtracted from the total flue length (
F
IG
2.13).
F
ITTING THE
C
OAXIAL
F
LUE
(V
ERTICAL
)
(For Twin Pipe Instructions see page 13)
C
ONTENTS
:
1
X
S
ILICONE
O-R
ING
(60mm)
1
X
C
ONICAL
A
DAPTOR
(60/100mm)
1
X
V
ERTICAL
F
LUE
K
IT
(80/125mm)
3
X
S
CREWS
The vertical flue kit is supplied with a specially designed
weather proof terminal fitted, it can be used either with a
flat roof or a pitched roof. (see
F
IGS
2.12, 2.13).
The Vertical flue kits maximum and minimum useable
lengths with both flat and pitched roof flashings are
indicated in
(Figs. 2.14 & 2.15).
Before proceeding to fit the flue, ensure that the maximum
flue length has not been exceeded and that all elbows and
bends have been taken into consideration, the maximum
flue length is 4 metres, for each additional 90
o
elbow 1
metre must be subtracted from the total flue length, and for
each 45
o
0.5 metres must be subtracted from the total flue
length
(the offset and height of 2 x 45
o
can be seen in
Fig. 2.16).
Mark the position of the flue hole in the ceiling and/or roof
(see F
IG
. 2.14 for distance from wall to the centre of the
flue).
Cut a 110mm diameter hole through the ceiling and/or roof
and fit the flashing plate to the roof.
Should it be necessary to cut the flue
DO NOT cut the
outer white ar inlet tube, cut the aluminium exhaust flue
6mm longer than the outer white air tube when used at
minimum length.
DO NOT cut more that 250mm from the
N
OTE
:
M
AX
L
ENGTH
= a+a+a +
b+b = a+a+a+0.5+0.5
C
OMBINED
L
ENGTH NOT
TO EXCEED
3m
F
IG
2.12
F
IG
2.13
F
IG
2.14
Summary of Contents for MICROCOMBI 23 MFFI
Page 45: ...45...
Page 46: ...46...
Page 47: ...47...
Page 48: ...48...
Page 49: ...49 8 SHORT SPARE PARTS LIST microCombi 23 27 MFFI...
Page 51: ...51 NOTES...













































