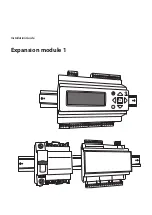
CLAS B 28
FF
G 20
G 30
G 31
45,67
80,58
70,69
20
28/30
37
12,9
27,7
35,8
12,2
(64)
26
(85)
33,2
(95)
2,3
5,1
6,2
5,5
(36)
9,5
(47)
9,5
(47)
49
66
71
13
Ø
1,32
0,80
0,80
3,31
2,47
2,43
3,17
2,37
2,33
1,38
1,03
1,01
C
L
AS B 28
FF
Gas
12,1
14
16
18
20
24
26
28
1
,
2
1
4
,
0
1
9
,
8
3
,
6
1
,
5
0
,
4
1
,
3
3
,
2
r
a
b
m
0
2
G
4
6
1
6
7
5
0
5
6
4
2
4
7
3
0
1
3
2
r
e
t
e
m
a
r
a
P
6
2
4
,
2
2
1
,
9
1
9
,
3
1
3
,
1
1
9
,
8
8
,
6
1
,
5
r
a
b
m
0
3
G
4
8
1
8
6
7
9
6
3
6
8
5
2
5
0
1
3
2
r
e
t
e
m
a
r
a
P
2
,
3
3
6
,
8
2
4
,
4
2
9
,
6
1
7
,
3
1
8
,
0
1
3
,
8
2
,
6
r
a
b
m
1
3
G
5
9
9
8
3
8
3
7
8
6
2
6
5
5
0
1
3
2
r
e
t
e
m
a
r
a
P
Summary of Contents for CLAS B 28 FF
Page 1: ...Installation and Service Instructions CLAS B ...
Page 2: ......
Page 3: ...3 总 则 ...
Page 4: ...4 1 2 3 4 5 6 7 8 15 14 13 12 11 10 9 ...
Page 5: ...ø ø ø ø ø ø ø 312 ...
Page 6: ......
Page 7: ......
Page 8: ......
Page 9: ...安装 水路系统图 ...
Page 10: ...安装 单独 ...
Page 11: ...ø ø ø ø ø 28 ...
Page 12: ... ...
Page 13: ......
Page 14: ......
Page 15: ...15 1 a 3 c 2 b 4 d 试运行 燃气设置的检查 ...
Page 16: ......
Page 18: ...18 ...
Page 19: ......
Page 20: ......
Page 21: ......
Page 22: ......
Page 23: ......
Page 24: ......
Page 25: ......
Page 26: ......
Page 54: ......
Page 55: ......
















































