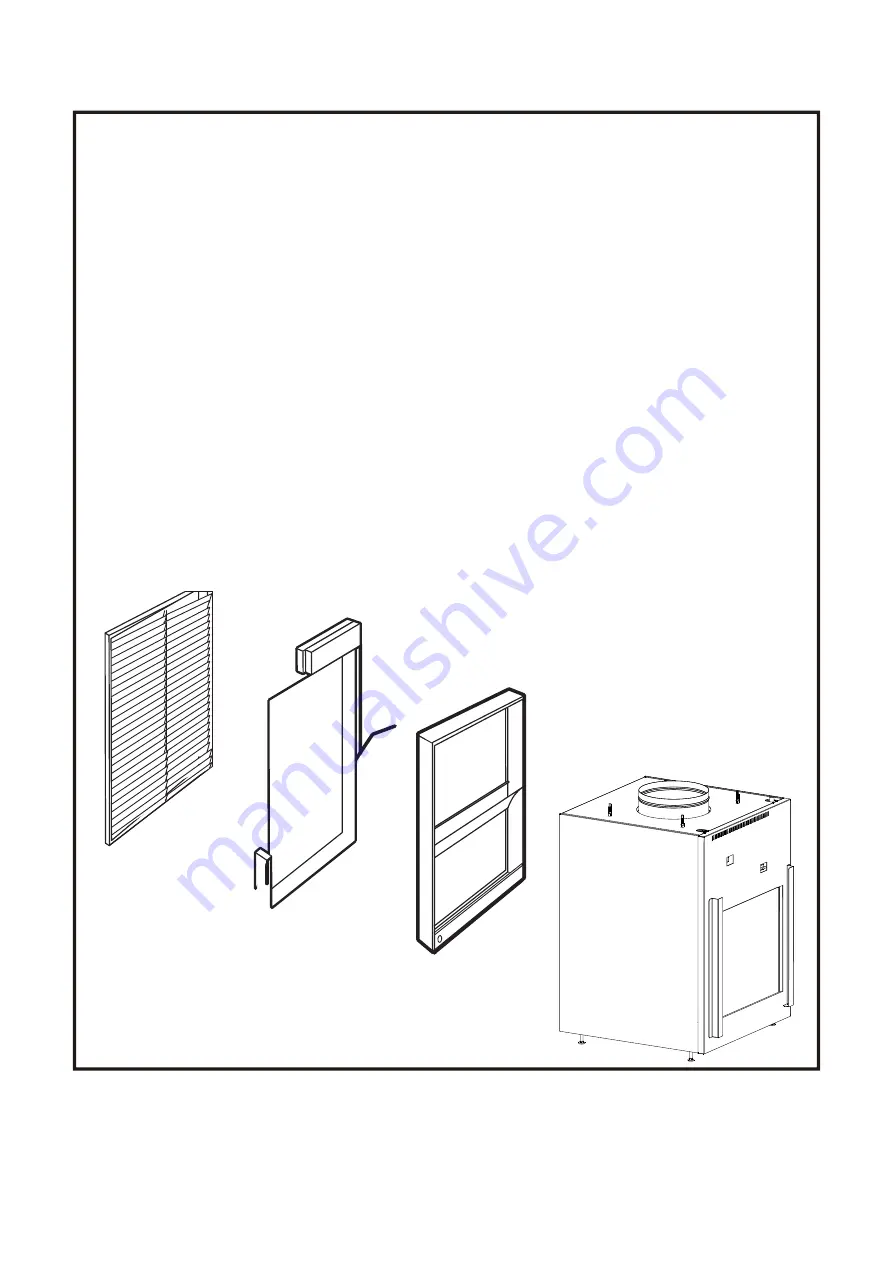
-
10
-
Wall Plenum And Architectural Louver Installation
Since the unit itself does not install in the wall opening, the use of a plenum is necessary to
contain and separate the outdoor air paths. The plenum must be able to hold water in the
bottom without leaking into the wall cavity. It also must have a “splitter” to separate the outdoor
air paths and prevent the discharge air from being drawn back into the unit.
The wall plenum is the first component to be installed. The wall opening location for the
plenum needs to extend
1” below the top of the installation platform. Since the platform must
be a minimum of 8” off the floor, the cutout for the plenum must be a minimum of 7” off the
interior finished floor. Four sizes of plenums ar
e available,
and the choice of the correct plenum is determined by the thickness of the building exterior
wall. Each of the plenums is
20
”
W x 32”H and requires a 20
-5/16
”W x 32-
5
/
16
”H cutout in the
wall.
The plenum is to be installed square and level in the ope
ning or up to
1/4 bubble tilt to outside;
pitch to outside should be similar to that planned for the sleeve) and secured to the wall
construction with screws or nails in the sides located a minimum of 2” from the bottom of the
plenum. No nails or screws may be used in the bottom or top of the plenum to prevent water
entering the wall cavity.
The plenum is not load bearing, so a proper header needs to be installed above the plenum
the same as over any window opening in the wall. If the building construction is brick, concrete
block or other non self-supporting material, a lintel must be installed over the plenum opening.
The plenum must be caulked to the wall, both to outdoor wall face and to the interior wall, along
all four sides to prevent air and water infiltration. The installation of flashing, with a 45°drip lip,
is
recommended under the plenum.
Architectural Louver
Proper header for
structural support
Apply proper caulking
and flashing
Exterior/Outside Wall
Properly square
and level plenum.
Case
Wall Plenum
6"D x
20
"W x 32"H
8"D x
20
"W x 32"H
12"D x
20
"W x 32"H
15"D x
20
"W x 32"H




















