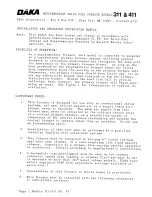
8
2.6 Combustion Air Requirements
1. If the duct furnace is installed in furnace rooms, confined areas or low-leakage
construction buildings, provisions must be made for combustion air. The duct furnace
shall be located such that a negative pressure will not be created, which will starve the
burner of combustion air. The combustion air vent piping should not be less than 24 Ga.
galvanized steel, and not more than 50 feet nor less than 10 feet in length.
2. NOTE: Outdoor Combustion Air Kits should be used where there is a possibility of
exposure to substances such as:
Chlorinated laundry products
Carbon tetrachloride
Permanent wave solutions
Halogen-type refrigerants
Chlorinated waxes and cleaners
Cleaning solvents (perchloroethylene)
Chlorine based pool chemicals
Printing inks, paint removers, etc.
Water softening chemicals
Cements and glues
De-icing salts or chemicals
Anti-static fabric softeners
Masonry acid washing materials
Hydrochloric acid
3. NOTE: The above also applies to the circulating air intake. Use 100% external air.
4. Combustion air shall be provided at a rate of at least 10 CFM, or 1 square inch of free
opening, per hour of rated input. If a separate mechanical means provides this air, an
interlock with the combustion blower shall be provided.
5. In some cases, local authorities require that combustion air be ducted directly to the
burner. Refer to the relevant standards in the current CAN1-B149.1, CAN1-B149.2,
B139 and Z223.1 in USA.
2.7 Exhaust Stack and Venting
1. Installations must be in accordance with the requirements of authorities having
jurisdiction. Flue outlet pressure must not exceed rating on the name plate for
maximum over fire pressure on positive fired chambers, or maintain the over fire draft
pressure for the furnace on negative fired chambers with I.D. fans.
2. A vent connector shall be equivalent to a minimum of 24 Ga. galvanized steel. It shall
have a minimum clearance of at least 9" to combustible material. All horizontal runs
should have a minimum rise of 1/4" per foot of horizontal run in the direction of
discharge.
3. Refer to the rating plate for the category of appliance to select the venting. Consult the
authorities having jurisdiction, and use a gastight, watertight venting system constructed
of material resistant to corrosion by condensate.
4. The National Fuel Gas Code, ANSI Z223.1, specifies a 4 foot (1.22m) horizontal vent
terminal clearance from gas and electric meters, regulators and relief equipment. The
Canadian B149.1, Natural Gas Installation Code specifies a 6 foot (1.83m) horizontal
vent terminal clearance to gas and electric meters and relief devices.
5. Do not install dampers or other restrictive devices in the flue vent pipe.
6. Stack terminations must be kept to approved distances from fresh air intakes, rooflines,
etc. Guy wires may be required to brace the stack above rooflines.






































