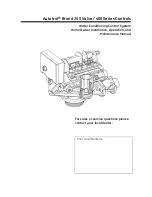
Installation
20
MAXXflo EVO
The location selected for installation of the heater must allow the provision of a satisfactory flue, an ad
-
equate air supply (for type B
23
), a drain and be well illuminated. A purpose built plant room or compartment is
strongly recommended.
If a purpose built plant room is not available, measures should be taken to protect the heater from damage
and prevent any extraneous matter from being stored on or around the heater. See BS 6644 Clauses 4, 5
and 6 for details.
There must be easy access to the plant room and heater at all times. The heater must be located in an area
where leakage from the tank, water connections or the combined temperature and pressure safety valve will
not result in damage to the area adjacent to it. When such locations cannot be avoided, a suitable drain tray
must be installed under the heater. The drain tray must be no deeper than 38mm and must be 100mm wider
and longer than the heater. It should be piped to an adequate drain using 20mm (0.75in) diameter pipe,
angled for proper drainage.
Access must be provided to the front of the heater with adequate clearance for servicing and operation
(See 3.3) The floor on which the heater is installed must be flat, level and of sufficient strength to withstand
the weight of it when filled with water, and should satisfy the requirements of the Local Authority & Building
Regulations.
Ensure that the heater is isolated from the power supply.
Remove the single screw on the left hand side of the door.
Release the two latches by pulling on the back of the latch and lifting outwards.
Open the door, and detach the case earthing lead near the upper hinge. Lift the door upwards and off its
hinges. Place the door carefully against a wall, ensuring that it cannot fall over.
4.1 LOCATING THE HEATER
4.2 REMOVING THE DOOR AND INNER COVER
4.0 INSTALLATION
















































