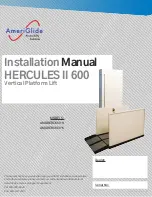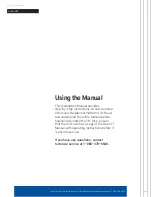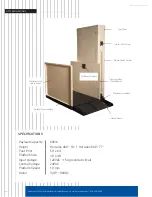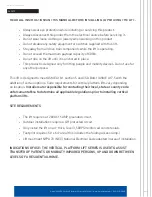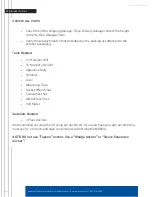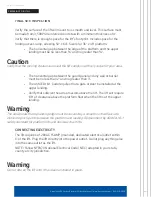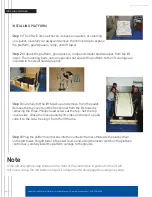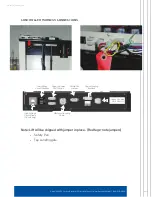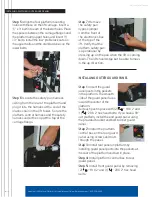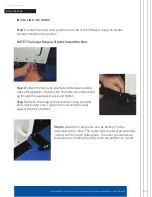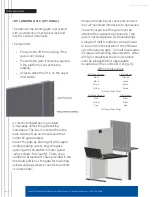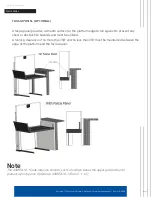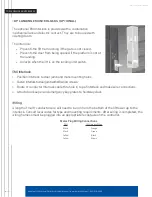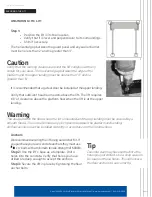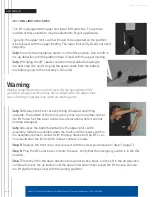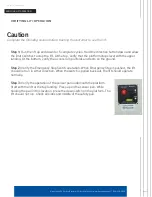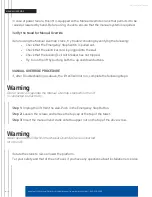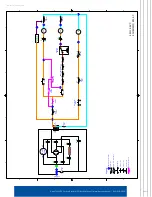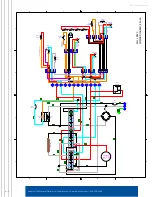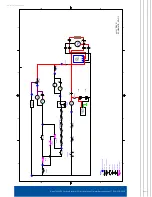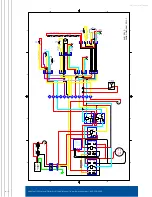
15 //
24
P/N: 630-00047 RevB 11519
Hercules II 600 Vertical Platform Lift Install Manual | www.Ameriglide.com | 866-378-6648
ANCHORING THE LIFT
Step 1:
•
Position the lift in its final location
•
Verify that it is level and perpendicular to its surroundings.
•
Shim if necessary.
The horizontal gap between the guard panel and any wall or barrier
must be no less than 2
"
and no greater than 3
"
.
It is recommended that a gate or door be installed at the upper landing.
Verify that sufficient head room exists above the lift. The lift requires
6
'
8
"
of clearance above the platform floor when the lift is at the upper
landing.
Anchors
We recommend securing the lift using our Anchor Kit. If
you purchase your own concrete anchors they must use
3
/
8
"
x 4
"
bolts with a minimum tensile strength of 6000lb.
Step 2: Use the lift’s base as a template. Drill 4
holes into the concrete. Verify that holes you have
drilled are deep enough to accept the anchors.
Step 3: Secure the lift in place by tightening the floor
anchor bolts.
Caution
Verify that the running clearance around the lift complies with any
codes for your area. The horizontal gap between the edge of the
platform and the upper landing must be noless than
3
/
8
"
and no
greater than ¾
"
.
Warning
The area between the floor where the lift is mounted and the top landing must be covered by a
smooth fascia. This is to eliminate any pinch points between the platform and landing.
All floor anchors must be installed correctly in accordance to their instructions.
Tip
Concrete dust may have settled into the
holes you just drilled. Use a shop vacuum
to clean out these holes. This will ensure
the floor anchors to set correctly.
ANCHORING THE LIFT
Summary of Contents for AMGHERC600-4
Page 24: ...P N 630 00047 RevB 11519 ...

