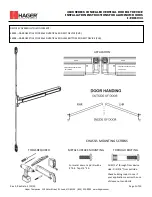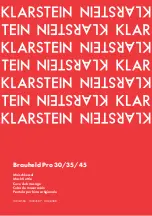
7
Locating The Unit
WARNING
To avoid possible equipment damage,
fire, personal injury, or death, the follow-
ing points must be observed when install-
ing the unit.
All Installations:
•
For proper flame pattern within the heat exchanger
and proper condensate drainage, the unit must be
mounted level.
•
The unit should be as centralized as is practical with
respect to the air distribution system. This unit is for
outdoor installation ONLY!
•
The flue outlet hood must be at least 12 inches from
any opening through which flue gases could enter a
building, and at least three feet above any forced air
inlet located within ten feet. The economizer/manual
outdoor air intake/motorized outdoor air intake and
combustion air inlet mounted on the unit are not af-
fected by this restriction.
•
To avoid possible corrosion of the heat exchanger,
do not locate the unit in an area where the outdoor
air (i.e., combustion air for the unit) will be frequently
contaminated by compounds containing chlorine or
fluorine. Common sources of such compounds in-
clude swimming pools and chlorine bleaches, paint
stripper, adhesives, paints, varnishes, sealers,
waxes (which are not yet dried) and solvents used
during construction and remodeling. Various com-
mercial and industrial processes may also be
sources of chlorine/fluorine compounds.
•
To avoid possible illness or death of the building oc-
cupants, do NOT locate outside air intake device
(economizer, manual outdoor air intake, motorized
outdoor air intake) too close to an exhaust outlet,
gas vent termination, or plumbing vent outlet. For
specific distances required, consult local codes.
•
Allow clearances from the enclosure as shown in
Figure 1 for fire protection, proper operation, and
service access. These clearances must be perma-
nently maintained.
•
The combustion air inlet and flue outlet hoods on
the front of the unit must never be obstructed. If used,
do not allow the economizer/manual outdoor air
damper/ motorized outdoor air damper to become
blocked by snow or debris. In some climates or lo-
cations, it may be necessary to elevate the unit to
avoid these problems.
•
When the unit is heating, the temperature of the re-
turn air entering the unit must be between 50° F and
100° F.
Ground Level Installations Only:
•
When the unit is installed on the ground adjacent to
the building, a level concrete (or equal) base is rec-
ommended. Prepare a base the same physical size
as the unit or slightly larger and 3 inches thick.
•
The base should also be located where no run-off
of water from higher ground can collect in the unit.
•
The feet on the unit may not be removed.
Rooftop Installations Only:
• To avoid possible property damage or personal in-
jury, the roof must have sufficient structural strength
to carry the weight of the unit(s) and snow or water
loads as required by local codes.
• If horizontal air delivery is used, the unit may be in-
stalled directly on wood floors or on Class A, Class
B, or Class C roof covering material, provided that
the feet on the unit are not removed.
• To avoid possible personal injury, a safe, flat sur-
face for service personnel should be provided.
• If vertical air discharge is used and the unit is in-
stalled on combustible flooring or class A, B, or C
roofing material, then the Amana roof curb (PRC3A
or PRC5A) listed on the unit nameplate is required.
III. General Information
WARNING
Improper installation, repair, operation or
maintenance of this product may result
in property damage, personal injury, or
death from hazards such as fire, explo-
sions, smoke, soot, condensation, elec-
tric shock or carbon monoxide.
This unit is approved only for an outdoor installation. To
assure that your unit operates safely and efficiently, it
must be installed, operated, and maintained in accor-
dance with these installation and operating instructions,
all local building codes and ordinances, or in their ab-
sence, with the latest edition of the National Fuel Gas
Code. (ANSI Z223.1).
The heating and cooling capacities of the unit should be
greater than or equal to the design heating and cooling
loads of the area to be conditioned. The loads should
be calculated by an approved method or in accordance
with ASHRAE Guide or Manual J - Load Calculations
published by the Air Conditioning Contractors of America.
Obtain from:
American National Standards Institute
1430 Broadway
New York, NY 10018
Summary of Contents for PGB58B
Page 8: ...8 Figure 1 Required Clearances For All Installations...
Page 29: ...29 XVI Wiring Diagram PGC24 36...
Page 30: ...30 PGC 42...
Page 31: ...31 PGC 48...








































