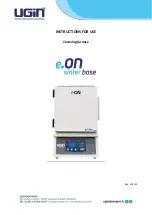
7
carbon tetrachloride
halogen type refrigerants
cleaning solutions (such as perchloroethylene)
printing inks
paint removers
varnishes
hydrochloric acid
cements and glues
antistatic fabric softeners for clothes dryers
and masonry acid washing materials
• If the furnace is used in connection with a cooling unit,
install the furnace upstream or in parallel with the cooling
unit coil. Premature heat exchanger failure will result if the
cooling unit coil is placed ahead of the furnace.
• If the furnace is installed in a residential garage, position
the furnace so that the burners and ignition source are
located not less than 18 inches (457 mm) above the floor.
Protect the furnace from physical damage by vehicles.
• If the furnace is installed horizontally, the furnace access
doors must be vertical so that the burners fire horizontally
into the heat exchanger. Do not install the unit with the
access doors on the “up/top” or “down/bottom” side of the
furnace.
• Do not connect this furnace to a chimney flue that serves a
separate appliance designed to burn solid fuel.
• On Counterflow Installations, the air conditioning coil must
be downstream from the heat exchanger of the furnace.
•
Counterflow Installation over a noncombustible floor.
Before setting the furnace over the plenum opening, ensure
the surface around the opening is smooth and level. A tight
seal should be made between the furnace base and floor
by using a silicone rubber caulking compound or cement
grout.
•
Counterflow Installation over a combustible floor.
If
installation over a combustible floor becomes necessary,
use an accessory subbase (see Product Data Book
applicable for your model* for details.) A special accessory
subbase must be used for upright counterflow unit
installations over any combustible material including wood.
Refer to subbase instructions for installation details.
Follow the instructions with the subbase for proper
installation. Do not install the furnace directly on carpeting,
tile, or other combustible material other than wood flooring.
(Note: The subbase will not be required if an air
conditioning coil is installed between the supply air opening
on the furnace and the floor.)
C
LEARANCES
AND
A
CCESSIBILITY
Unobstructed front clearance of 24"
for servicing
is
recommended.
TO P
B 1 -V E N T
S IN G L E
(P L E N U M )
1 "
6 "
1 "
3 "
0 "
1 "
V E N T
S ID E S
F R O N T
B A C K
Top clearance for horizontal configuration - 1"
H
ORIZONTAL
I
NSTALLATION
(AMV M
ODELS
O
NLY
)
Line contact to framing is permitted when installed in the horizontal
configuration. “Line contact” is defined as the portion of the cabinet
that is formed by the intersection of the top and side.
ACCESSIBILITY CLEARANCE, WHERE GREATER, SHOULD TAKE
PRECEDENCE OVER MINIMUM FIRE PROTECTION
CLEARANCE. A gas-fired furnace for installation in a residential
garage must be installed so that the ignition source and burners
are located not less than eighteen inches (18") above the floor
and is protected or located to prevent physical damage by vehicles.
A gas furnace must not be installed directly on carpeting, tile, or
other combustible materials other than wood flooring.
Vent Pipe Clearance to Combustibles -
6" using Single Wall Connector or 1 "
using B-1 vent.
Top - 1"
Sid e
Cle arance - 1"
Back - 0"
Front Clea rance - 3"
• Adequate combustion/ combustion air must be supplied
to the closet.
• Furnace must be
completely
sealed to floor or base.
Combustion/ ventilation air supply pipes must terminate
12" from top of closet and 12" from floor of closet. DO NOT
remove solid base plate for bottom return.
• Return air ducts must be
completely
sealed to the furnace
and terminate outside the enclosure. surfaces.
F
URNACE
S
USPENSION
If suspending the furnace from rafters or joist, use 3/8" threaded
rod and 2”x2”x3/8” angle iron as shown below. The length of rod
will depend on the application and the clearances necessary.
TILT OUTWARD TO ALLOW FOR
DOOR AND CIRCULATOR BLOWER
REMOVAL
3/8" DIAMETER
THREADED ROD
(6 PLACES)
PROVIDE 8" MINMUM CLEARANCE BETWEEN
CENTER ROD AND FURNACE CABINET
TO ALLOW FOR CIRCULATOR BLOWER REMOVAL
ASSURE FURNACE IS LEVEL FROM
END TO END AND HAS A SLIGHT
FORWARD TILT WITH THE FRONT
OF THE FURNACE 0"-3/4"
BELOW THE BACK OF THE FURNACE
POSITION AS CLOSE AS POSSIBLE
TO BLOWER DECK TO ALLOW FOR
CIRCULATOR BLOWER REMVOAL
HOLD DOWN
NUTS
SUPPORT
NUTS
2"x2"x3/8"
ANGLE IRON
(3 PLACES)
Suspended Furnace
E
XISTING
F
URNACE
R
EMOVAL
NOTE:
When an existing furnace is removed from a venting system
serving other appliances,
the venting system may be too large to
properly vent the remaining attached appliances.








































