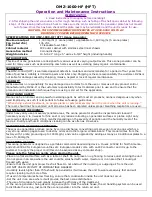
Page 27
Outdoor Unit
Installation
If you will install the unit on a wall-mounted
bracket
, do the following:
1.Mark the position of bracket holes based on
dimensions chart.
2. Pre-drill the holes for the expansion bolts.
3. Place a washer and nut on the end of each
expansion bolt.
4. Thread expansion bolts through holes in
mounting brackets, put mounting brackets
in position, and hammer expansion bolts into
the wall.
5. Check that the mounting brackets are level.
6. Carefully lift unit and place its mounting feet
on brackets.
7. Bolt the unit firmly to the brackets.
8. If allowed, install the unit with rubber
gaskets to reduce vibrations and noise.
If you will install the unit on the ground or
on a concrete mounting platform
, do the
following:
1. Mark the positions for four expansion bolts
based on dimensions chart.
2. Pre-drill holes for expansion bolts.
3. Place a nut on the end of each expansion bolt.
4. Hammer expansion bolts into the pre-drilled
holes.
5. Remove the nuts from expansion bolts, and
place outdoor unit on bolts.
6. Put washer on each expansion bolt, then
replace the nuts.
7. Using a wrench, tighten each nut until snug.
WARNING
WHEN DRILLING INTO CONCRETE, EYE
PROTECTION IS RECOMMENDED AT ALL
TIMES.
CAUTION
Make sure that the wall is made of solid brick,
concrete, or of similarly strong material.
The
wall must be able to support at least four
times the weight of the unit.
Outdoor Unit Dimensions (mm)
W x H x D
Mounting Dimensions
Distance A (mm)
Distance B (mm)
681x434x285 (26.8”x 17.1”x 11.2”)
460 (18.1”)
292 (11.5”)
700x550x270 (27.5”x 21.6”x 10.6”)
450 (17.7”)
260 (10.2”)
728x555x300 (28.7”x 21.8”x 11.8”)
452 (17.8”)
302(11.9”)
765x555x303 (30.1”x 21.8”x 11.9”)
452 (17.8”)
286(11.3”)
890x673x342 (35.0”x 26.5”x 13.5”)
946x810x420 (37.2”x 31.9”x 16.5”)
663 (26.1”)
673 (26.5”)
354 (13.9”)
403 (15.9”)
946x810x410 (37.2”x 31.9”x 16.1”)
673 (26.5”)
403 (15.9”)
720x495x270 (28.3”x 19.5”x 10.6”)
452 (17.8”)
255 (10.0”)
845x702x363 (33.3”x 27.6”x 14.3”)
540 (21.3”)
350 (13.8”)
700x550x275 (27.5”x 21.6”x 10.8”)
450 (17.7”)
260 (10.2”)
770x555x300 (30.3”x 21.8”x 11.8”)
487 (19.2”)
298 (11.7”)
800x554x333 (31.5”x 21.8”x 13.1”)
514 (20.2”)
340 (13.4”)
805x554x330 (31.7”x 21.8”x 12.9”)
511 (20.1”)
317 (12.5”)
Summary of Contents for AWAU-YGF009-H11
Page 38: ......
Page 75: ......
Page 78: ...03 07 07 1 08 2 09 3 10 4 10 5 11 13...
Page 80: ...EN 8 IEC 3...
Page 82: ...1 2 CEC NEC 3 4 5 6 7 3 1 8 9 10 11 R290 1 5 2 50 2 24 2 3 4 5 5...
Page 83: ...EN 25 3 IEC 6...
Page 86: ...SLEEP DRY FAN COOL 2 2 1 HEAT 2 2 1 8 DRY AUTO COOL COOL USB 2 1 1 2 1 1 LEDS EL0C EC 9...
Page 87: ...HEAT COOL 1 2 3 5 6 4 10...
Page 88: ...6 7 8 9 104 40 1 2 3 4 5 F lter 10 11...
Page 89: ...FAN 15 CL 240 4 CL 3 15 nF 2880 4 nF 3 12...
Page 90: ...COOL HEAT FAN 3 13...
Page 91: ...SILENCE SILENCE 14...
Page 92: ...3 E x P x F x EH xx EL xx EC xx PH xx PL xx PC xx 10 15...
Page 93: ...3 2 1 1 2 1 1 1 2 8 5 8 5 2 1 6 35 1 4i 3 8 9 52 3 8 9 52 1 2 12 7 5 8 16 3 4 19 3 2 1 16...
Page 94: ...1 5 9 15 2 3 12 4 75 12 4 75 90 55 2 3 4 4 5 6 7 8 9 8 17...
Page 95: ...1 1 3 2 4 2 4 3 6 5 6 5 7 8 7 8 9 10 11 11 1 2 1 2 3 4 5 6 7 8 9 10 11 18...
Page 96: ...1 5 9 15 4 75 12 4 75 12 90 55 2 3 2 0 2 5 19...
Page 98: ...4 5 1 2 Teflon 3 21...
Page 100: ...1 2 7 1 3 4 5 6 u 2 3 7 8 23...
Page 101: ...8 3 4 5 6 7 4 1 2 3 4 5 6 7 1 95 1 25 50 30 30 50 1 2 1 95 30 50 1 2 1 95 1 2 24...
Page 102: ...90 1 18 25 24 60 12 79 200 12 30 24 60...
Page 103: ...2 3 M10 1 90 3 4 1 2 2 26...
Page 105: ...4 2 3 u 4 5 6 PVC 7 8 1 H05V2V2 F H05VV F H07RN F H07RN F 1 57 40 1 2 3 4 5 6 7 L 28 40 1 57...
Page 109: ...8 5 1 4 9 10 11 1 2 3 4 10 76 15 5 5 12 13 76 6 5 7 32...
Page 110: ...16 5 25 7 5 0 25 6 35 12 x 0 26oZ ft x 0 13oZ ft 0 375 9 52 24 R32 R32 33...
Page 111: ...0 1 34...
Page 112: ...5 30 1 2 ON OFF 3 5 4 62 17 17 1 2 3 2 2 COOL 35...
Page 113: ......
















































