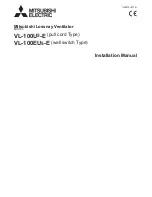
PNEG 1433 54” Galvanized Slant Wall Fan Installation Operation Manual - 8 -
U
N P A C K I N G
Before beginning installation, check the condition of the fan. Remove the overwrap and packing materials and examine all
parts and components for shipping damage. Any damage incurred must be reported immediately to the freight carrier.
I
N S T A L L A T I O N
Construct the opening frame to the correct size ( 63.75” L x 61.75” W ) as illustrated below in
Figure 8.1.
Remember that the framing must be able to support the weight of the Fan assembly. Ensure the load-bearing portion of the
bottom sill is rigid and properly supported. Position the fan in front of the opening from the inside. Using a minimum of two
people, lift fan housing into the opening. Fasten flanges to framework with the wood mounting screws provided. Check the
fan for vertical position before screwing flanges down. The fan housing should now be flush and level inside of the framing.
Important:
When installing more than one fan, maintain a minimum of 13” between rough openings to ensure clearance of
cones outside of buildings. The cone largest diameter is 68” and allowances must be made to keep the cones separated. If
not sure of sufficient clearance, contact your local distributor for more information. See Below:
63.75” Tall
61.75” Wide
13”
minimum


































