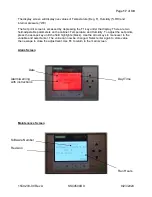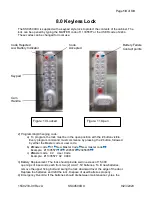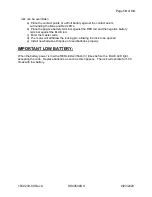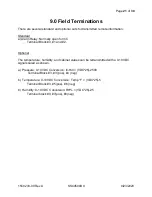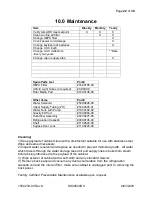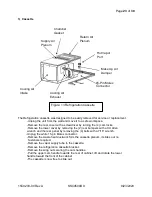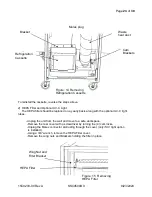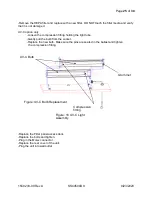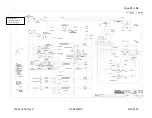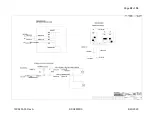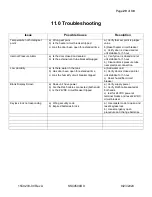
Page
14
of
30
15C0233-00 Rev A
SSC4500DX
9/23/2020
6.0 Installation and Initial Startup
The Sterile Storage Cabinet is designed to be used in either an open exam room environment,
utility closet, or alcove. The unit generates 120-130 cfm of 95-105°F air to maintain interior
cabinet conditions, which is exhausted at the top surface of the unit. The cooling air intake vent
is located on the bottom of the unit. Both areas should be clear and unobstructed always or the
unit will fault on a high-pressure limit.
The unit has an integrated steam humidifier that will add humidity to the cabinet if the RH falls
below the humidity setpoint. The humidifier should never be run dry and there are safeties to
protect against this condition. The onboard water bottle must be filled. To add water, simply
slide the lock to the right and lift the cap. Fill carefully while monitoring the water level through
the sight glass on the front of the unit. Once full, close the cap, dry any residual water in the fill
port, close the lid, and lock. If any water has spilled on the front of the unit or floor, clean and dry
immediately.
The unit can be plugged into any 120VAC 15amp wall outlet.
IMPORTANT: If plugging into a RED or backup circuit, consult with the facilities manager.
The unit will power up and perform a self-diagnostic on the controls and sensors. After a 30-sec
delay, the evaporator fan will start and provide air flow to the interior of the cabinet, establishing
a positive pressure. The refrigeration system will energize 30 seconds later and start the
process of conditioning the cabinet.
The unit
’s internal conditions are pre-set to nominal values. The unit must be run for 24hrs prior
to loading any equipment or supplies. The cabinet must acclimate to the local conditions and
thermally stabilize. The temperature and humidity will fluctuate during this 24-hour period.
Utility Closet or Alcove Installation
When the unit is installed in a utility closet or alcove, it is critical to have sufficient air flow to
properly cool the unit. The space around the bottom of the unit must free and clear to allow
room air to enter through the bottom of the unit. The utility closet or alcove must be vented to a
large open-air space above the ceiling or other open space per facility guidelines. The optional
Ceiling Exhaust Kit can be used. The exhaust vent on t
he top of the unit will accept standard 6”
flex duct not to exceed 20 ft in length. It is critical to ensure there are no sharp bends, kinks or
crushed duct, as this will affect the performance of the unit.

















