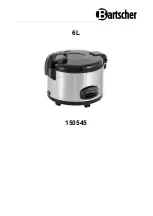
3
2. Installation requirements
THIS APPLIANCE MUST ONLY BE INSTALLED BY
COMPETENT ENGINEERS WHO HAVE BEEN SPECIFICALLY
FACTORY TRAINED ON THE PRODUCT AND WHO HAVE
THE APPROPRIATE EQUIPMENT.
With specific exceptions, the installing of any type of AGA
cooker is subject to the respective directions contained in
the current issue of the Building Regulations. In addition,
planning permission may need to be obtained, which should
be applied for separately.
The installation of the appliance must be in accordance with
the relevant requirements of the IET Wiring Regulations and
Building Regulations. It should be in accordance also with
any requirements of the local authority.
In your own interest, and that of safety to comply with the
law all appliances should be installed by an authorised AGA
engineer or distributor, in accordance with the relevant
regulations.
Delivery requirements
•
The AGA eR7 arrives on 1 pallet
•
The AGA eR7 with Hotcupboard arrives on 2 pallets.
There must be access to the kitchen to manipulate a foot
print of 1005mm x 740mm. A wooden template (skate with
castor wheels) of dimensions 1005mm x 740mm could be
used to check if the AGA eR7 fully built appliance is able to fit
through the property grounds and doors into its installation
position in the kitchen. It must also be considered that the
height of the appliance is 960mm off pallet and 1100mm on
the pallet, so high level obstacles/restrictions must not be
overlooked.
If this skate/template can be manipulated through the
property grounds and doors into position, then the AGA eR7
can be installed as intended with no re-work.
Summary of Contents for eR7 100-3
Page 3: ...ii ...







































