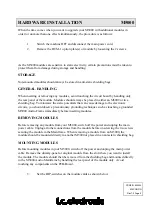
Pre-build the balustrades on the ground as squarely as possible rather than trying to build them on
the tower frames. To check the squareness measure the diagonal distance from top left to bottom
right. If not just swivel the frame until they are equal. You may find it easier to attach the outside left
and right rails first using the plan measurements. Cut 2 wooden blocks 37mm wide (40mm wide for
the upper rails) and use these as spacers for top and bottom. Pre drill all part C's. The top hole
should be 52mm in and the bottom hole 32mm in. Use the drill bit provided.
You should have all the lower balustrade panels made up at this point. The balustrades must be
parallel to the uprights and both will need to be vertically checked with the spirit level before fixing.
Starting with the longest panel S1 drill holes offset, as in picture below. Fix balustrade rails A on the
outside, to uprights B, C and E using the 60mm screws.
The panel opposite this should be fitted next (S2). It again fits to the outside of the tower. Drill the
offset holes and then fix to uprights D and G using the 60mm screws.
Next fit the panel to the rear of the frame (S2), from the inside, to uprights F & G. Use the 60mm
screws. Remember to check if the uprights are vertical.
Summary of Contents for JE2000
Page 3: ......
Page 7: ...Attaching the Lower Balustrades ...
Page 10: ...Fix part S and T between the uprights as shown in the diagram ...
Page 12: ...Attachment of Panels Windows ...
Page 13: ...Attaching the Ladder ...
Page 14: ...Attaching the Roof ...
Page 15: ...Climbing Wall Components ...
Page 16: ...Fixing the Climbing Wall ...
Page 17: ...Fixing the Picnic Table ...
Page 18: ......
Page 19: ...Attaching the Swing Beam ...
Page 20: ...Swing Beam Components Erecting the Swing Beam ...
Page 21: ......
Page 22: ......
Page 23: ...Attaching the Slide ...









































