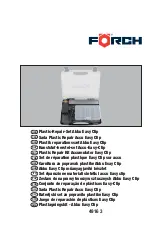
Construct the final 2 balustrades panels using the dimensions in the picture on the previous page
(top). Fix the largest upper balustrade panel, S1 first using the 60mm screws as before. Make sure
you drill the pilot holes offset so as to avoid splitting the rails. This panel will fit on the outside of the
frame to uprights B, A, A and B. The balustrades must be parallel to the uprights and both will need
to be vertically checked with the spirit level before fixings. The measurement between uprights B
will also need to be checked. The uprights should be parallel top to bottom. Then fix the smaller
panel, S2 to uprights B & C again using the 60mm screws. this should also be fitted to the outside of
the frame. The ladder rails, part P now need fixing using 60mm screws, 4 per rail. Use the drawing
bottom right for dimensions. The top rail will not be fitted as this will restrict access when the ladder
is fitted.
Summary of Contents for JE2000
Page 3: ......
Page 7: ...Attaching the Lower Balustrades ...
Page 10: ...Fix part S and T between the uprights as shown in the diagram ...
Page 12: ...Attachment of Panels Windows ...
Page 13: ...Attaching the Ladder ...
Page 14: ...Attaching the Roof ...
Page 15: ...Climbing Wall Components ...
Page 16: ...Fixing the Climbing Wall ...
Page 17: ...Fixing the Picnic Table ...
Page 18: ......
Page 19: ...Attaching the Swing Beam ...
Page 20: ...Swing Beam Components Erecting the Swing Beam ...
Page 21: ......
Page 22: ......
Page 23: ...Attaching the Slide ...











































