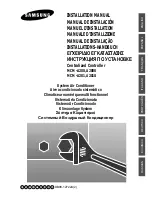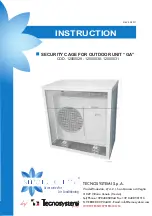
Issue: O-WCP15-SEP21-2
Page 2
2.0 INSTALLATION
The unit is designed for indoor installation only. Installation of this unit must conform to local building codes and/or
regulation. The unit shall be operated according the limit specified in
Table 1.
Table 1: Unit Operating Limit
POWER SUPPLY
CHARACTERISTICS
MAXIMUM WORKING
PRESSURE (UNIT)
SAFETY PRESSURE
SWITCH
CONDENSER TEST
PRESSURE
Low Side
High Side
Low Side
Pressure,
psig
(barG)
(auto
reset)
High Side
Pressure,
psig
(barG)
(manual
reset)
Water Side
Refrigerant
Side
Max. psig
(barG)
Max. psig
(barG)
Max. psig
(barG)
Max. psig
(barG)
380-415V/3Ph/50Hz
(+/- 10%)
363 (25)
480 (33)
Cut out 50
(3.5), cut
in 100
(6.9)
cut out
480 (33),
reset 350
(24)
350 (24)
600 (41)
2.1 UNIT INSPECTION
Upon receiving the unit, it should be inspected immediately for possible damage which may have occurred during
transit. If damage is evident, it should be noted on the carrier’s freight bill. A written request for in
spection by the
carrier’s agent should be made at once.
2.2 LOCATION AND CLEARANCES
The following guidelines should be used to select a suitable location for the unit installation:
•
Verify the floor or foundation is level. Failure to level the unit properly could result in condensate management
problems, such as stagnant water inside the unit.
•
For installation, service and maintenance access, minimum clearances required by local, state, or national codes
should be followed. Clearance is required to allow room for filter access, mechanical cleaning of the condenser
tubes, access to expansion valves and other control components and to allow for possible fan shaft or compressor
removal. Additional clearance should be considered for component replacement such as condenser, evaporator and
supply fan. Even though there is no vertical clearance specification listed, clearance above the unit may be an
advantage during change out of any of the above components.
Table 2: Minimum Installation Clearance
Model
A5WCP0060~940
FRONT
1000
LEFT
800
RIGHT
800
REAR
800
Summary of Contents for A5WCP0060A-FP
Page 13: ...Issue O WCP15 SEP21 2 Page 9 5 1 UNIT DIMENSION 5 1 1 Outline A5WCP0060A FP FS...
Page 14: ...Issue O WCP15 SEP21 2 Page 10 5 1 1 Outline A5WCP0090A FP FS...
Page 15: ...Issue O WCP15 SEP21 2 Page 11 5 1 3 Outline A5WCP0140A FP FS...
Page 16: ...Issue O WCP15 SEP21 2 Page 12 5 1 4 Outline A5WCP0180A FP FS...
Page 17: ...Issue O WCP15 SEP21 2 Page 13 5 1 5 Outline A5WCP0240A FS...
Page 18: ...Issue O WCP15 SEP21 2 Page 14 5 1 6 Outline A5WCP0280A FS...
Page 19: ...Issue O WCP15 SEP21 2 Page 15 5 1 7 Outline A5WCP0320A FS...
Page 20: ...Issue O WCP15 SEP21 2 Page 16 5 1 8 Outline A5WCP0360A FS...
Page 21: ...Issue O WCP15 SEP21 2 Page 17 5 1 9 Outline A5WCP0400 520A FS...
Page 22: ...Issue O WCP15 SEP21 2 Page 18 5 1 10 Outline A5WCP0570A FS...
Page 23: ...Issue O WCP15 SEP21 2 Page 19 5 1 11 Outline A5WCP0710A FS...
Page 24: ...Issue O WCP15 SEP21 2 Page 20 5 1 12 Outline A5WCP0870A FS...
Page 25: ...Issue O WCP15 SEP21 2 Page 21 5 1 13 Outline A5WCP0940A FS...
Page 29: ...Issue O WCP15 SEP21 2 Page 25 5 6 FAN CURVE 5 6 1 Fan Curve AT 9 9 Model A5WCP0060 A5WCP0090...
Page 30: ...Issue O WCP15 SEP21 2 Page 26 5 6 2 Fan Curve AT 15 15 Model A5WCP0140 A5WCP0180 A5WCP0240...
Page 31: ...Issue O WCP15 SEP21 2 Page 27 5 6 2 Fan Curve AT 18 18 Model A5WCP0280...
Page 32: ...Issue O WCP15 SEP21 2 Page 28 5 6 2 Fan Curve ADH 450 Model A5WCP0320 A5WCP0360 A5WCP0710...
Page 34: ...Issue O WCP15 SEP21 2 Page 30 5 6 2 Fan Curve ADH 560 Model A5WCP0570...







































