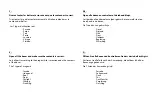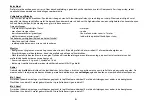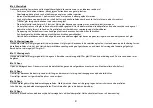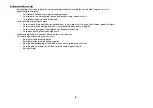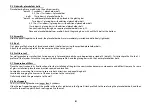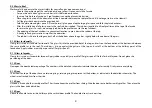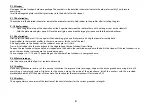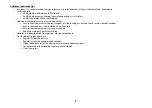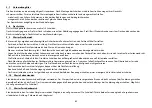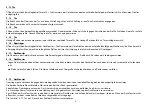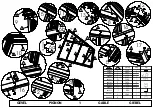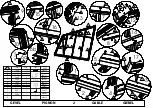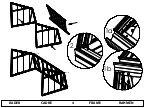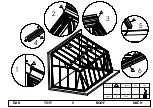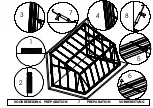
P.
16 Sleeper
Now open the roof window hardware package. The numbers in the detailed schematics indicate the order of assembly. Firmly secure
everything.
Insert the elongated plates with their protrusions into the bolt slot for the sleeper.
P.
17 Roof window
The numbers in the detailed schematics indicate the order of assembly. Add rubber to the profiles after installing the glass.
P. 18 Roof window
-
Place the glass on top of the sidewall and slide it upwards between the roof profiles until it no longer rests on the sidewall.
-
Fold the plate around glass pane A. Place the small glass pane atop the large glass pane and fold the plate back over.
P.
19 Roof window
Firmly press the sleeper until it is up against the underlying glass and firmly secure it using the special assembly bolts.
Apply rubber to the two roof profiles in the same manner as for the rest of the roof.
Also apply rubber to the sleeper, cut the rubber at an angle so it is flush.
Press a bit of rubber into the round space in the ridge to keep the roof window from sliding.
To open the roof window, the round tube is slipped onto the hook in the roof window and onto the bolt in the sleeper. If the roof window is not
open, the round tube is placed onto the provided support.
Carry out pages 16, 17, 18, and 19 depending on the number of roof windows in your greenhouse.
P.
20 Water drainage
Use silicone to assemble all parts as sealant and security.
P.
21 Anchors
Place your greenhouse level or at the desired inclination (to improve water drainage). Support the entire greenhouse using dirt until
everything is completely sealed. Dig holes for the anchors along the inside of the greenhouse. Install the anchors with the provided
placeholder bolts and fill the holes with concrete. The location for the central anchors is featured on P. 22.
P.
22 Anchors
This page contains an overview of the locations of the central anchors for the various greenhouse lengths.
D
Summary of Contents for MS3 H Series
Page 1: ...DBER05022019 Copyright A C D nv sa zwaaikomstraat 22 8800 Roeselare Belgium info acd be MS3 H...
Page 2: ......
Page 27: ...FRAME KADER CADRE 4 1a 1b 2 RAHMEN 2 1a 1b 1a 1b 2...
Page 29: ...2 A B 3 A DAK TOIT 6 A 1 Qty Fig Nr Art B DACH ROOF 4 B A 1 2 3 4 4 3 A B B 1 A 800249 L 155...
Page 36: ...3 1 2 4 DOOR DEUR PORTE 13 1 2 3 4 T R...
Page 38: ...1 2 15 DOOR DEUR PORTE T R 2 b 1 a 2X...
Page 47: ...ABDECKPLATTEN PLAQUETTES DE FINITION 23 COVER PLATES AFDEKPLAATJES...

