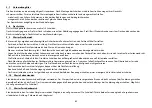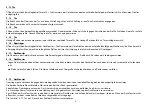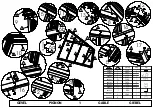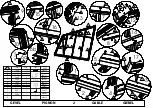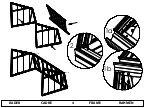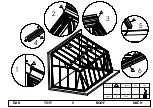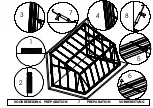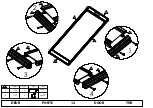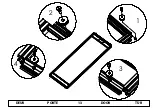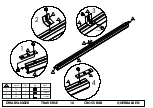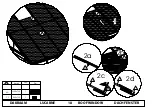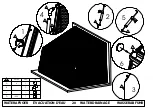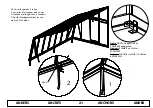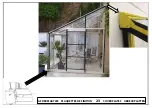Summary of Contents for MS3 H Series
Page 1: ...DBER05022019 Copyright A C D nv sa zwaaikomstraat 22 8800 Roeselare Belgium info acd be MS3 H...
Page 2: ......
Page 27: ...FRAME KADER CADRE 4 1a 1b 2 RAHMEN 2 1a 1b 1a 1b 2...
Page 29: ...2 A B 3 A DAK TOIT 6 A 1 Qty Fig Nr Art B DACH ROOF 4 B A 1 2 3 4 4 3 A B B 1 A 800249 L 155...
Page 36: ...3 1 2 4 DOOR DEUR PORTE 13 1 2 3 4 T R...
Page 38: ...1 2 15 DOOR DEUR PORTE T R 2 b 1 a 2X...
Page 47: ...ABDECKPLATTEN PLAQUETTES DE FINITION 23 COVER PLATES AFDEKPLAATJES...

