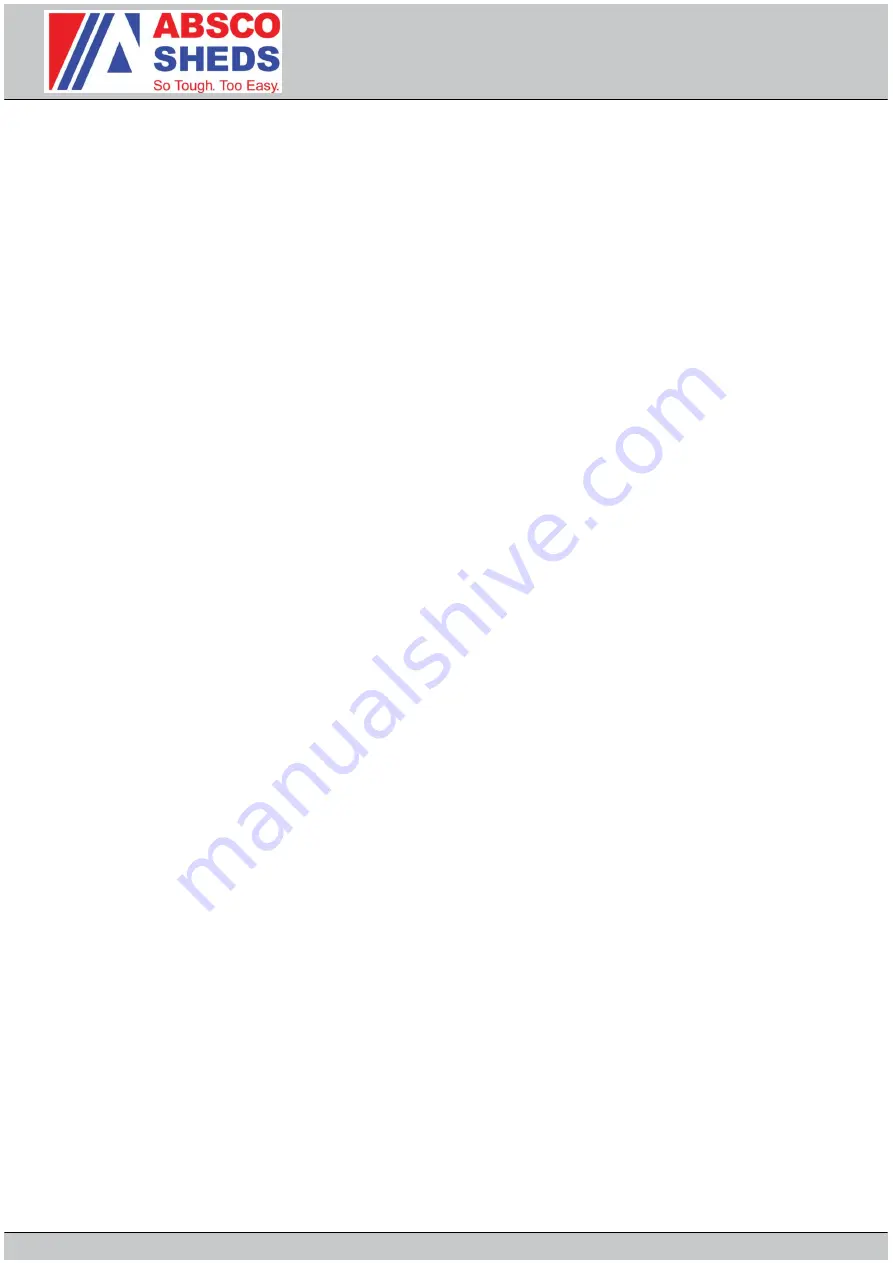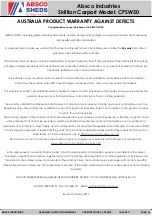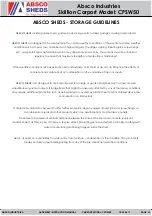
This warranty does not apply to surface deterioration of panels caused by 'Swarf” (Tiny particles of steel debris left from cutting,
replacement or refund for a major failure and for compensation for any other foreseeable loss or damage. You are also entitled
three business days to advise you of the assessment outcome of the claim, which may include your expenses incurred in making
ABSCO SHEDS - STORAGE GUIDELINES
ABSCO SHEDS include garden sheds, garden beds, storage units, aviaries, garages, awnings and carports.
ABSCO SHEDS are designed to be weatherproof for normal weather conditions. In the event of extreme weather
conditions such as heavy rain, combined with high wind gusts, the ridge capping, sheeting joins, screw fixings
etc., may exhibit minor deformations which may allow some water entry. These areas should be checked
regularly to ensure that maximum strength and protection is maintained.
Other weather conditions such as extreme heat and extreme cold, moist or dry air can influence the effects of
concrete floor moisture and/or condensation on the underside of the roof sheets.
ABSCO SHEDS and storage units are primarily used for storage of garden equipment such as lawnmowers,
wheelbarrows, garden tools etc. Storage items that might be adversely affected by any of the above conditions
may require additional protection such as being sealed or covered by plastic sheets and/or stacked above the
concrete floor on timber slats.
Waterproof sealants may be used to offer further protection where required around joins and screw fixings, as
can rubber door seals and other products which are available from most hardware outlets.
Placement of waterproof sealants (silicone) between the base of the shed and concrete slab is not
recommended, as this process can have a reverse effect, preventing excess water from escaping, resulting with
water accumulating and being trapped inside the shed.
Absco accepts no responsibility for water entry, floor moisture, condensation or the condition of the Contents
inside your Absco steel building arising from any of the pre-mentioned weather conditions.
ABSCO INDUSTRIES
ASSEMBLY INSTRUCTION MANUAL
CARPORT MODEL: CPSW50
10-05-2017
Absco Industries
Skillion Carport Model: CPSW50
PAGE 35

































