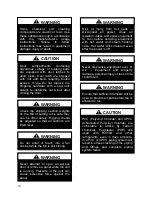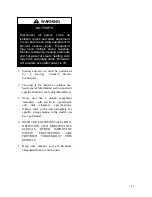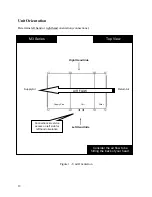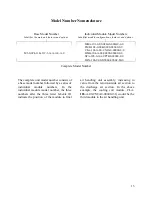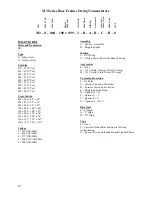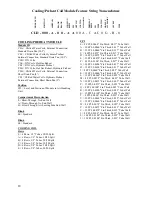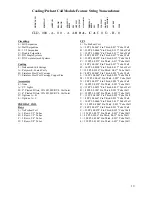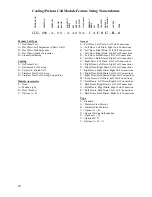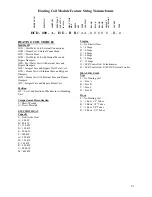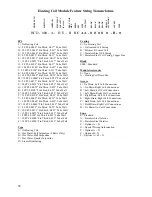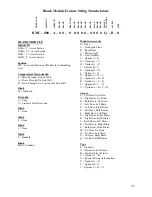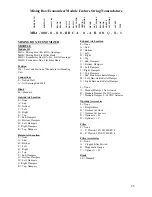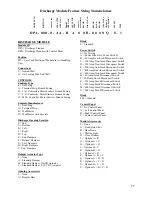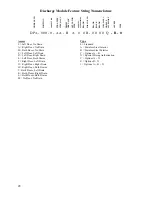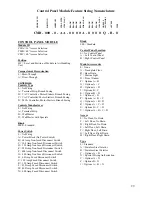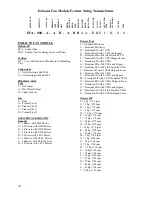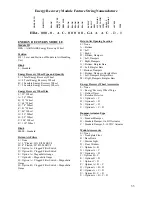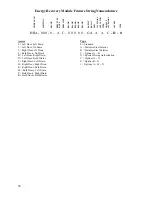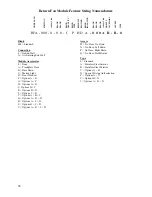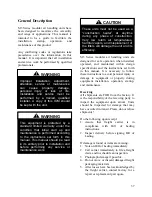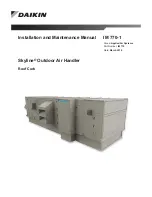
Blank Module Feature String Nomenclature
M
O
DULE
ID
PO
SIT
IO
N
AIRFL
O
W
BL
ANK
BL
ANK
DRAIN
PAN
BL
ANK
BL
ANK
BL
ANK
BL
ANK
BL
ANK
B
L
AN
K
BL
ANK
BL
ANK
MOD
UL
E
AC
CE
S
S
OR
Y
ACCESS
TYPE
BMC -
000 - A - 0 0 - 0 0 0 0 0 - 0 0 0 0 Q - B - 0
23
Blank Module Feature Description
BLANK MODULE
Module ID
BMA = 2’ Access Section
BMB = 2.5’ Access Section
BMC = 3’ Access Section
BMD = 4’ Access Section
Position
### = Level and Position of Module in Air Handling
Unit
Compartment Pressurization
0 = Blow-Through, No End Wall
A = Draw-Through, No End Wall
B = Blow-Through, Air Leaving Side End Wall
Blank
00 = Standard
Drain Pan
0 = None
A = Stainless Steel Drain Pan
Blank
0 = None
Blank
0 = None
Blank
0 = None
Blank
0 = Standard
Blank
0000 = Standard
Module Accessories
0 = None
A = Treadplate Floor
B = Base Drain
C = Marine Light
D = Door Window
F = Options A + B
G = Options A + C
H = Options A + D
J = Options B + C
K = Options B + D
L = Options C + D
P = Options A + B + C
Q = Options A + B + D
R = Options A + C + D
S = Options B + C + D
U = Options A + B + C + D
Access
0 = Left Door, No Drain
A = Right Door, No Drain
B = Both Doors, No Drain
C = Left Door, Left Drain
D = Left Door, Right Drain
E = Left Door, Both Drains
F = Right Door, Left Drain
G = Right Door, Right Drain
H = Right Door, Both Drains
J = Both Doors, Left Drain
K = Both Doors, Right Drain
L = Both Doors, Both Drains
M = No Door, No Drain
N = No Door, Left Drain
P = No Door, Right Drain
Q = No Door, Both Drains
Type
0 = Standard
A = Stainless Steel Interior
B = Stainless Steel Exterior
C = Options A + B
X = Special Pricing Authorization
Y = Options A + X
Z = Options B + X
1 = Options A + B + X
Summary of Contents for M3 Series
Page 53: ...53 Figure 28 Example Blow Through AAONEcat32 Rating Sheet ...
Page 73: ...73 ...
Page 74: ...74 ...
Page 75: ...75 ...


