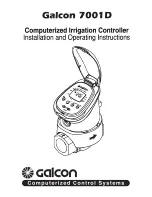
ZS880
LINEAR SHOWER DRAIN INSTALLATION INSTRUCTIONS
Zurn Industries, LLC
|
Specification Drainage Operation
1801 Pittsburgh Avenue, Erie, PA U.S.A. 16502 · Ph. 855-663-9876, Fax 814-454-7929
In Canada
|
Zurn Industries Limited
3544 Nashua Drive, Mississauga, Ontario L4V 1L2 · Ph. 905-405-8272, Fax 905-405-1292
www.zurn.com
®
Rev.
-
Date:
4/23/2018
C.N. No.
139950
Form No. FT1009
Page 5 of 6
Dimensional data (inches and [mm]) are subject to manufacturing tolerances and change without notice.
Typical Installation Drawing
SUBFLOOR
THINSET/ADHESIVE
ADJUSTABLE TILING
EDGE FRAME
WATERPROOFING
MEMBRANE
TILE
THINSET
ADJUSTABLE LEG
TILE
THINSET
WATERPROOF
MEMBRANE
CONCRETE SUBFLOOR
GROUT
TILING FRAME
FRAME LEVELING SCREWS
DRAIN OUTLET
THINSET/
ADHESIVE
























